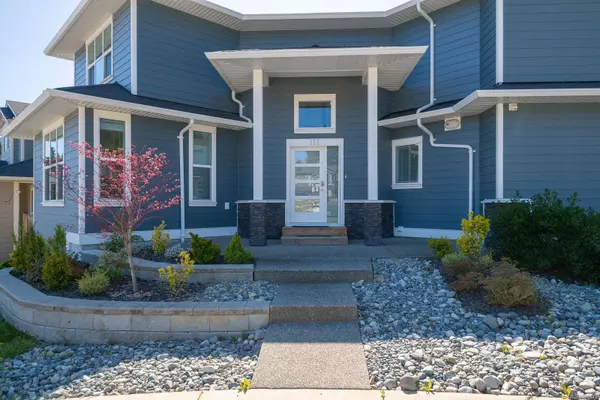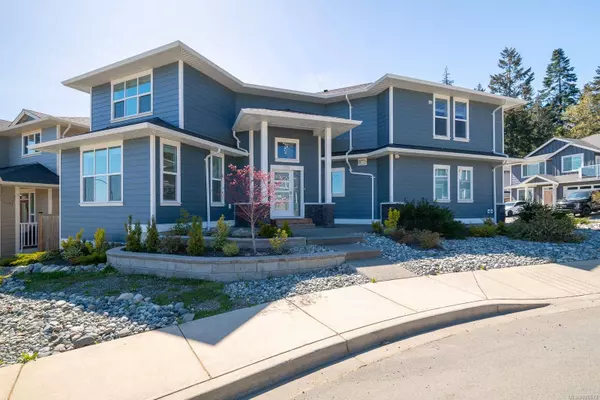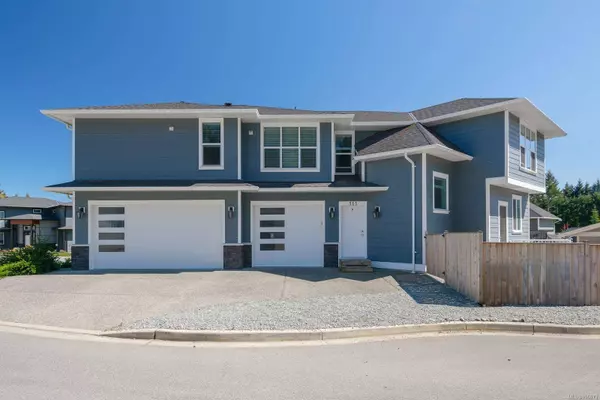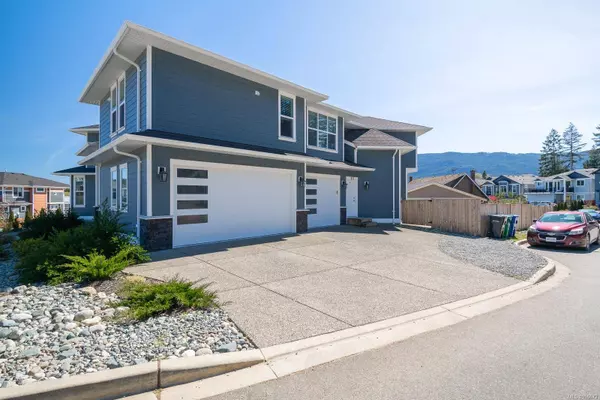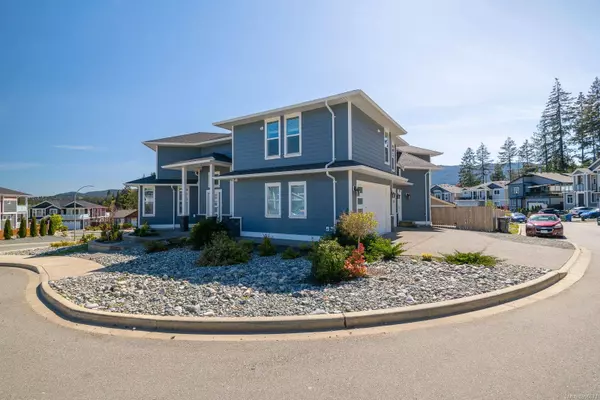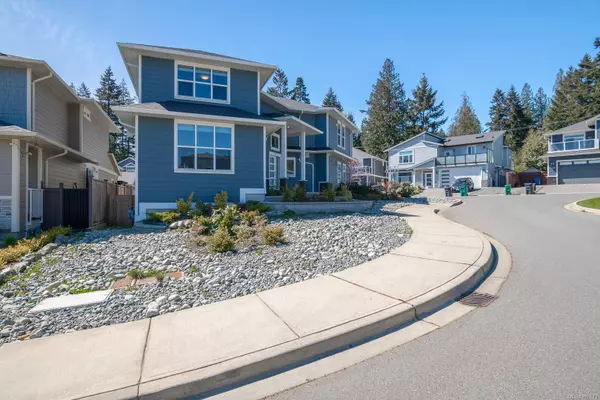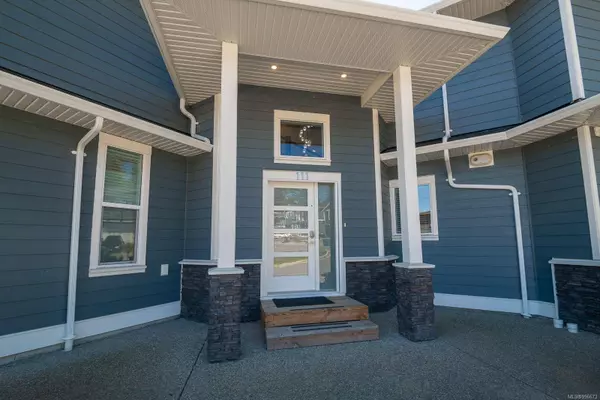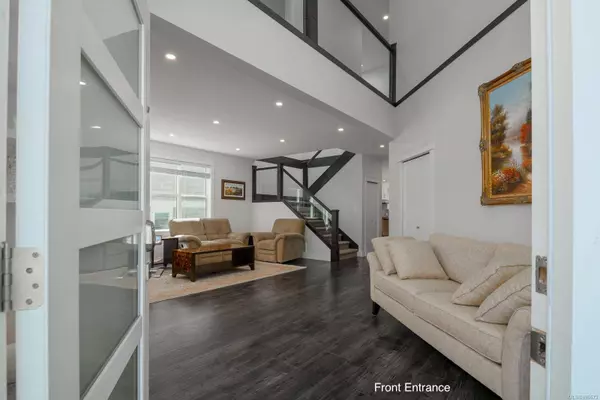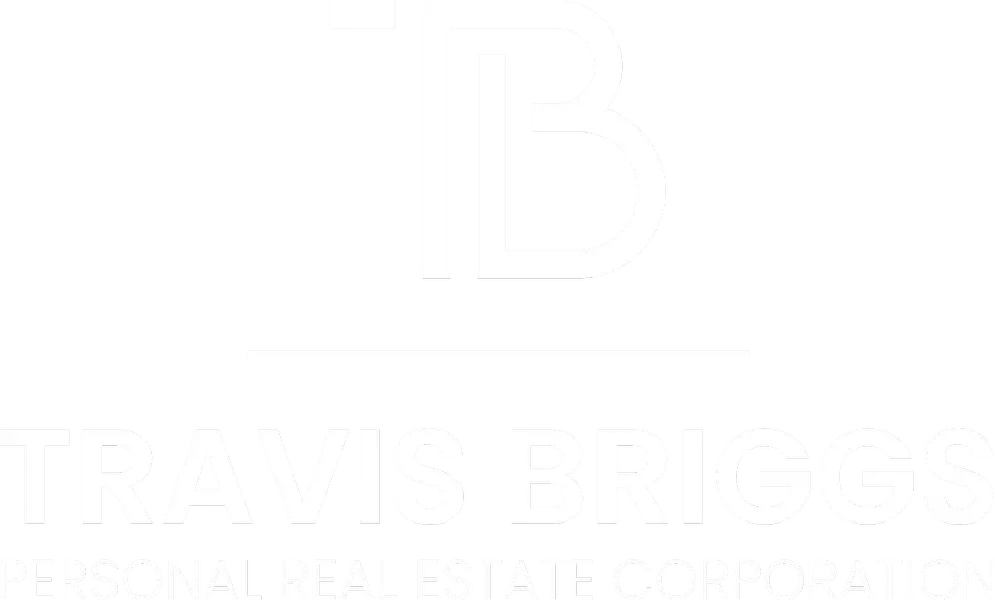
GALLERY
PROPERTY DETAIL
Key Details
Sold Price $1,100,000
Property Type Single Family Home
Sub Type Single Family Detached
Listing Status Sold
Purchase Type For Sale
Square Footage 3, 494 sqft
Price per Sqft $314
Subdivision Millstone Valley Estates
MLS Listing ID 996673
Sold Date 08/20/25
Style Main Level Entry with Upper Level(s)
Bedrooms 6
Rental Info Unrestricted
Year Built 2019
Annual Tax Amount $7,290
Tax Year 2024
Lot Size 6,098 Sqft
Acres 0.14
Property Sub-Type Single Family Detached
Location
Province BC
County Nanaimo, City Of
Area Na North Jingle Pot
Zoning R1
Direction North
Rooms
Basement Crawl Space
Main Level Bedrooms 1
Kitchen 2
Building
Lot Description Central Location, Curb & Gutter, Easy Access, Family-Oriented Neighbourhood, Landscaped, Level, Near Golf Course, Quiet Area, Recreation Nearby, Shopping Nearby, Sidewalk, Southern Exposure
Building Description Cement Fibre,Insulation: Ceiling,Insulation: Walls, Main Level Entry with Upper Level(s)
Faces North
Foundation Poured Concrete
Sewer Sewer To Lot
Water Municipal
Additional Building Exists
Structure Type Cement Fibre,Insulation: Ceiling,Insulation: Walls
Interior
Heating Forced Air, Natural Gas
Cooling Air Conditioning
Flooring Mixed
Fireplaces Number 1
Fireplaces Type Gas
Equipment Central Vacuum Roughed-In
Fireplace 1
Window Features Vinyl Frames
Laundry In House
Exterior
Exterior Feature Garden, Low Maintenance Yard
Parking Features Driveway, Garage, Garage Triple, On Street
Garage Spaces 4.0
Utilities Available Underground Utilities
View Y/N 1
View Mountain(s)
Roof Type Fibreglass Shingle
Total Parking Spaces 3
Others
Tax ID 030-296-544
Ownership Freehold
Pets Allowed Aquariums, Birds, Caged Mammals, Cats, Dogs
CONTACT


