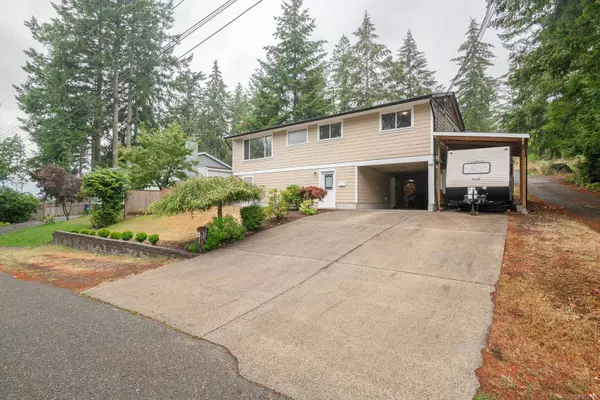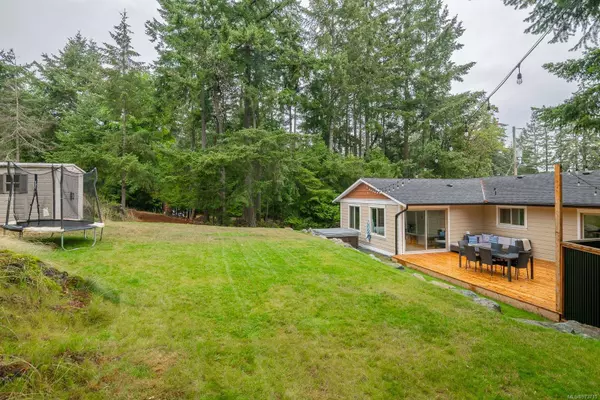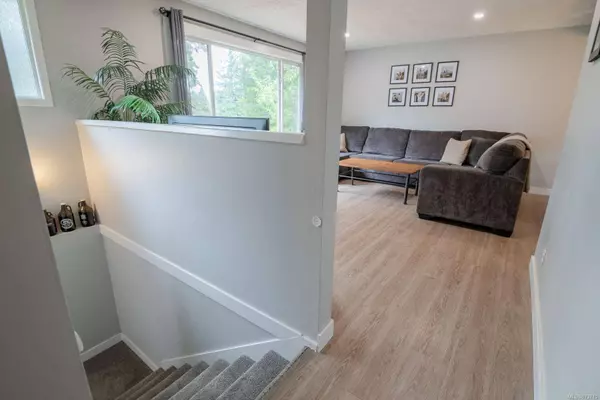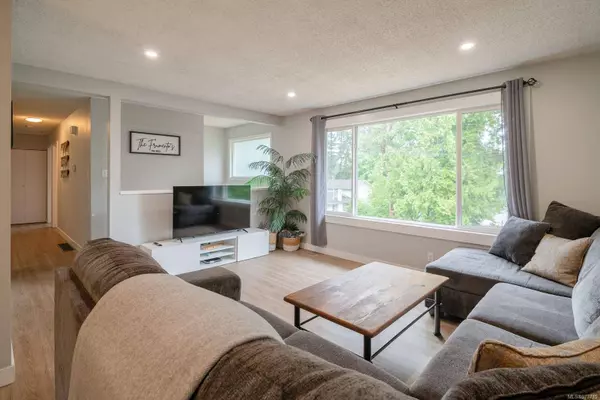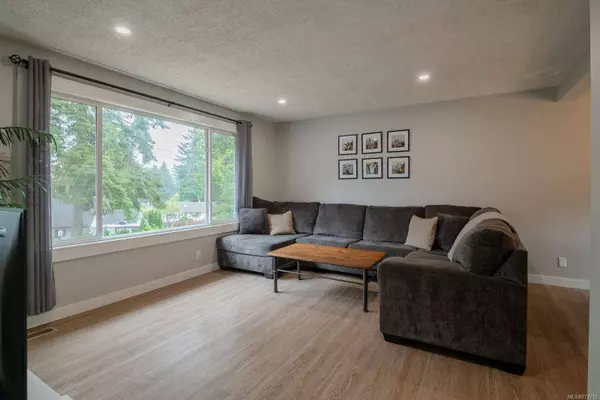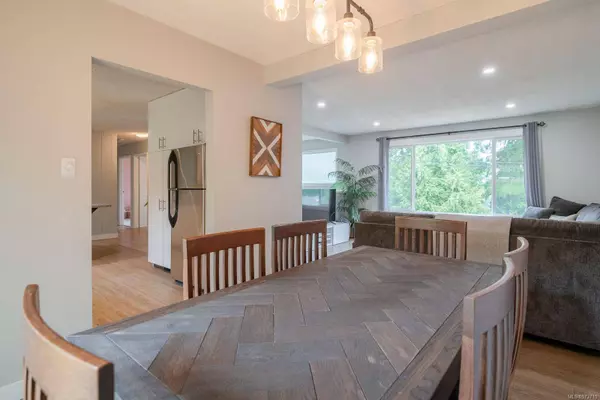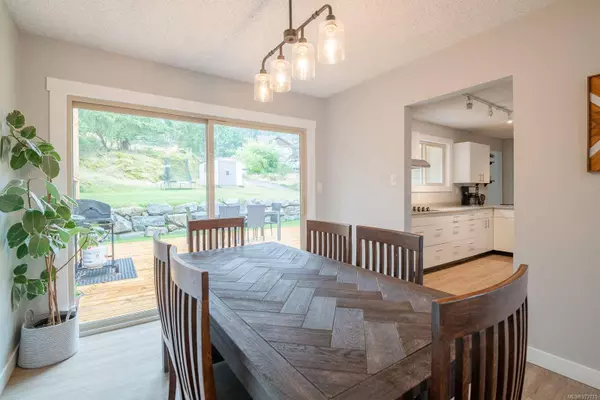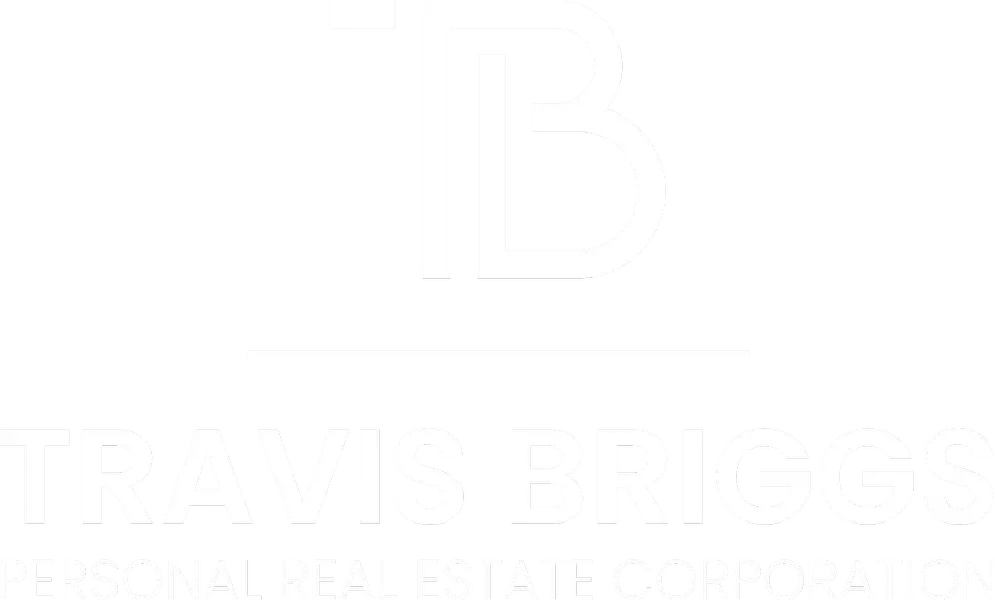
GALLERY
PROPERTY DETAIL
Key Details
Sold Price $839,900
Property Type Single Family Home
Sub Type Single Family Detached
Listing Status Sold
Purchase Type For Sale
Square Footage 2, 159 sqft
Price per Sqft $389
MLS Listing ID 973715
Sold Date 10/23/24
Style Ground Level Entry With Main Up
Bedrooms 5
Rental Info Unrestricted
Year Built 1973
Annual Tax Amount $4,751
Tax Year 2023
Lot Size 0.420 Acres
Acres 0.42
Property Sub-Type Single Family Detached
Location
Province BC
County Nanaimo, City Of
Area Na Uplands
Zoning R5
Direction Northeast
Rooms
Basement Finished
Main Level Bedrooms 3
Kitchen 2
Building
Lot Description Central Location, Hillside, No Through Road, Park Setting, Quiet Area, Shopping Nearby
Building Description Insulation: Ceiling,Insulation: Walls, Ground Level Entry With Main Up
Faces Northeast
Foundation Poured Concrete
Sewer Sewer To Lot
Water Municipal
Additional Building Exists
Structure Type Insulation: Ceiling,Insulation: Walls
Interior
Heating Electric, Heat Pump
Cooling Air Conditioning
Flooring Carpet, Laminate
Laundry In House
Exterior
Exterior Feature Fencing: Partial
Parking Features Carport
Carport Spaces 1
Roof Type Asphalt Shingle
Total Parking Spaces 3
Others
Tax ID 001-950-959
Ownership Freehold
Pets Allowed Aquariums, Birds, Caged Mammals, Cats, Dogs
CONTACT


