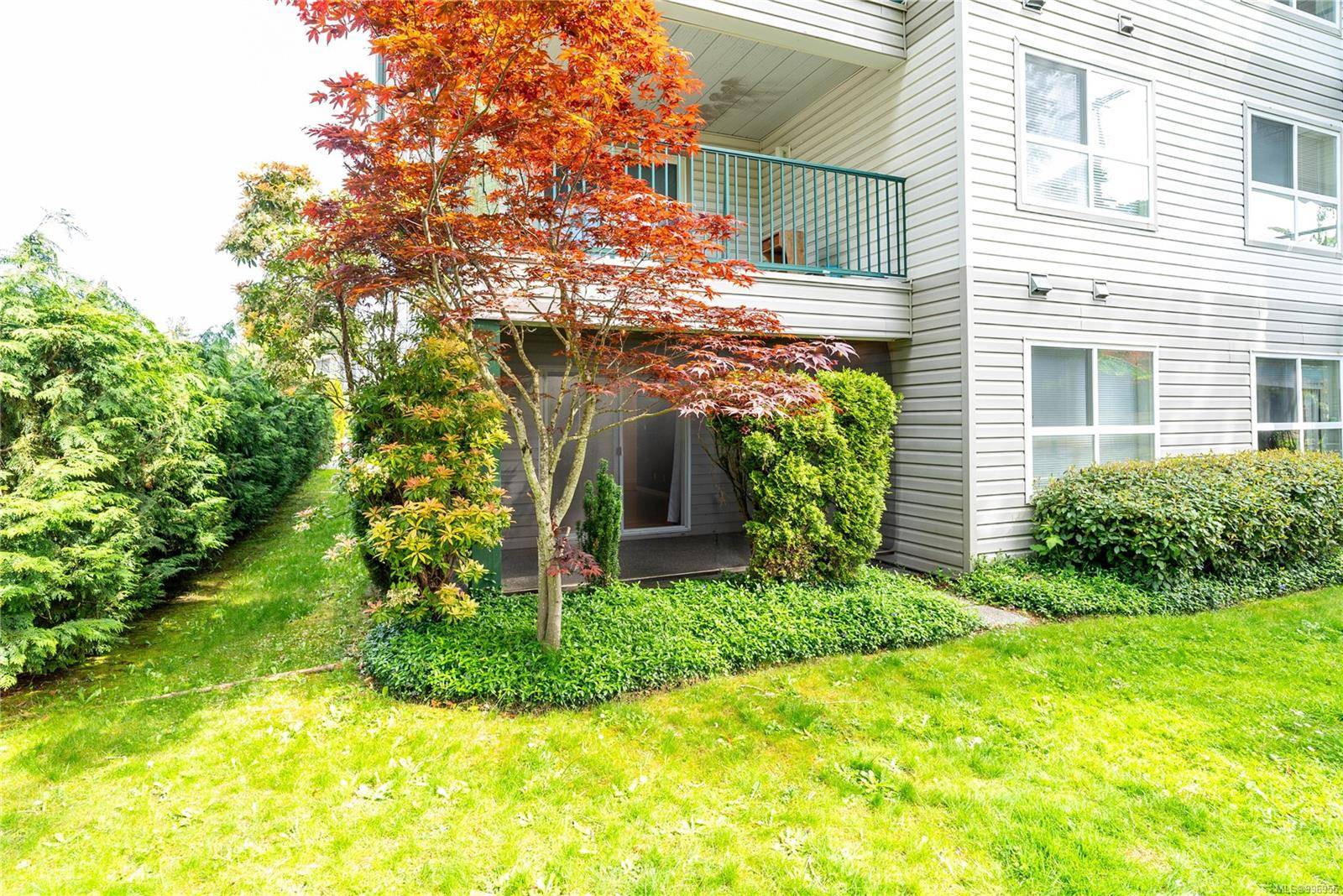690 Third St #103 Nanaimo, BC V9R 1W8
2 Beds
1 Bath
850 SqFt
UPDATED:
Key Details
Property Type Condo
Sub Type Condo Apartment
Listing Status Active
Purchase Type For Sale
Square Footage 850 sqft
Price per Sqft $410
MLS Listing ID 996955
Style Condo
Bedrooms 2
Condo Fees $354/mo
HOA Fees $354/mo
Rental Info Unrestricted
Year Built 1996
Annual Tax Amount $1,995
Tax Year 2024
Property Sub-Type Condo Apartment
Property Description
Location
Province BC
County Nanaimo, City Of
Area Na University District
Zoning COR1
Direction Park in stall #28 at back of building
Rooms
Basement None
Main Level Bedrooms 2
Kitchen 1
Interior
Heating Baseboard, Electric
Cooling None
Flooring Laminate, Tile
Window Features Insulated Windows,Vinyl Frames
Heat Source Baseboard, Electric
Laundry In Unit
Exterior
Exterior Feature Balcony/Patio, Wheelchair Access
Parking Features Other
Utilities Available Garbage
Roof Type Asphalt Shingle
Accessibility No Step Entrance, Wheelchair Friendly
Handicap Access No Step Entrance, Wheelchair Friendly
Total Parking Spaces 1
Building
Lot Description Central Location, Easy Access, Recreation Nearby, Shopping Nearby, Southern Exposure
Building Description Insulation All,Vinyl Siding, Transit Nearby
Faces South
Entry Level 1
Foundation Poured Concrete
Sewer Sewer Connected
Water Municipal
Structure Type Insulation All,Vinyl Siding
Others
Pets Allowed Yes
HOA Fee Include Caretaker,Garbage Removal,Insurance,Maintenance Grounds,Sewer,Water
Tax ID 023-576-847
Ownership Freehold/Strata
Miscellaneous Deck/Patio,Parking Stall
Pets Allowed Cats, Dogs
Virtual Tour https://youtu.be/ugdeee6mYKY






