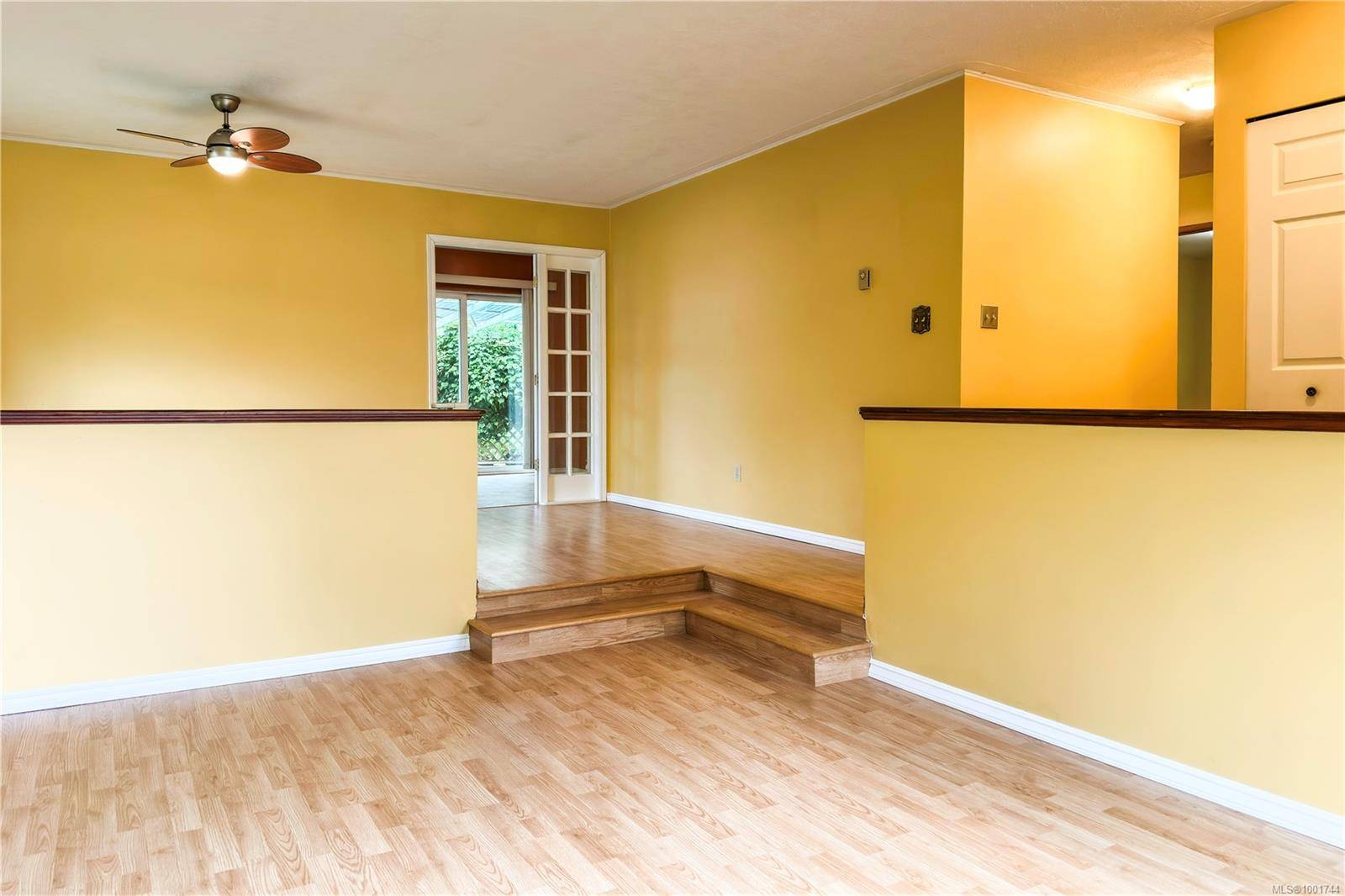2732 Apple Dr Campbell River, BC V9W 7K4
3 Beds
2 Baths
1,506 SqFt
UPDATED:
Key Details
Property Type Single Family Home
Sub Type Single Family Detached
Listing Status Active
Purchase Type For Sale
Square Footage 1,506 sqft
Price per Sqft $404
MLS Listing ID 1001744
Style Rancher
Bedrooms 3
Rental Info Unrestricted
Year Built 1989
Annual Tax Amount $4,989
Tax Year 2024
Lot Size 6,098 Sqft
Acres 0.14
Lot Dimensions 60 x 100
Property Sub-Type Single Family Detached
Property Description
Location
Province BC
County Campbell River, City Of
Area Cr Willow Point
Zoning R-I
Rooms
Other Rooms Storage Shed
Basement Crawl Space
Main Level Bedrooms 3
Kitchen 1
Interior
Heating Baseboard, Electric, Natural Gas
Cooling None
Flooring Mixed
Fireplaces Number 1
Fireplaces Type Gas
Fireplace Yes
Window Features Vinyl Frames
Heat Source Baseboard, Electric, Natural Gas
Laundry In House
Exterior
Parking Features Garage
Garage Spaces 1.0
Roof Type Fibreglass Shingle
Total Parking Spaces 1
Building
Faces East
Entry Level 1
Foundation Poured Concrete
Sewer Sewer Connected
Water Municipal
Structure Type Insulation: Ceiling,Insulation: Walls,Vinyl Siding
Others
Pets Allowed Yes
Tax ID 012-298-778
Ownership Freehold
Pets Allowed Aquariums, Birds, Caged Mammals, Cats, Dogs
Virtual Tour https://my.matterport.com/show/?m=7CQCbvSwEo5






