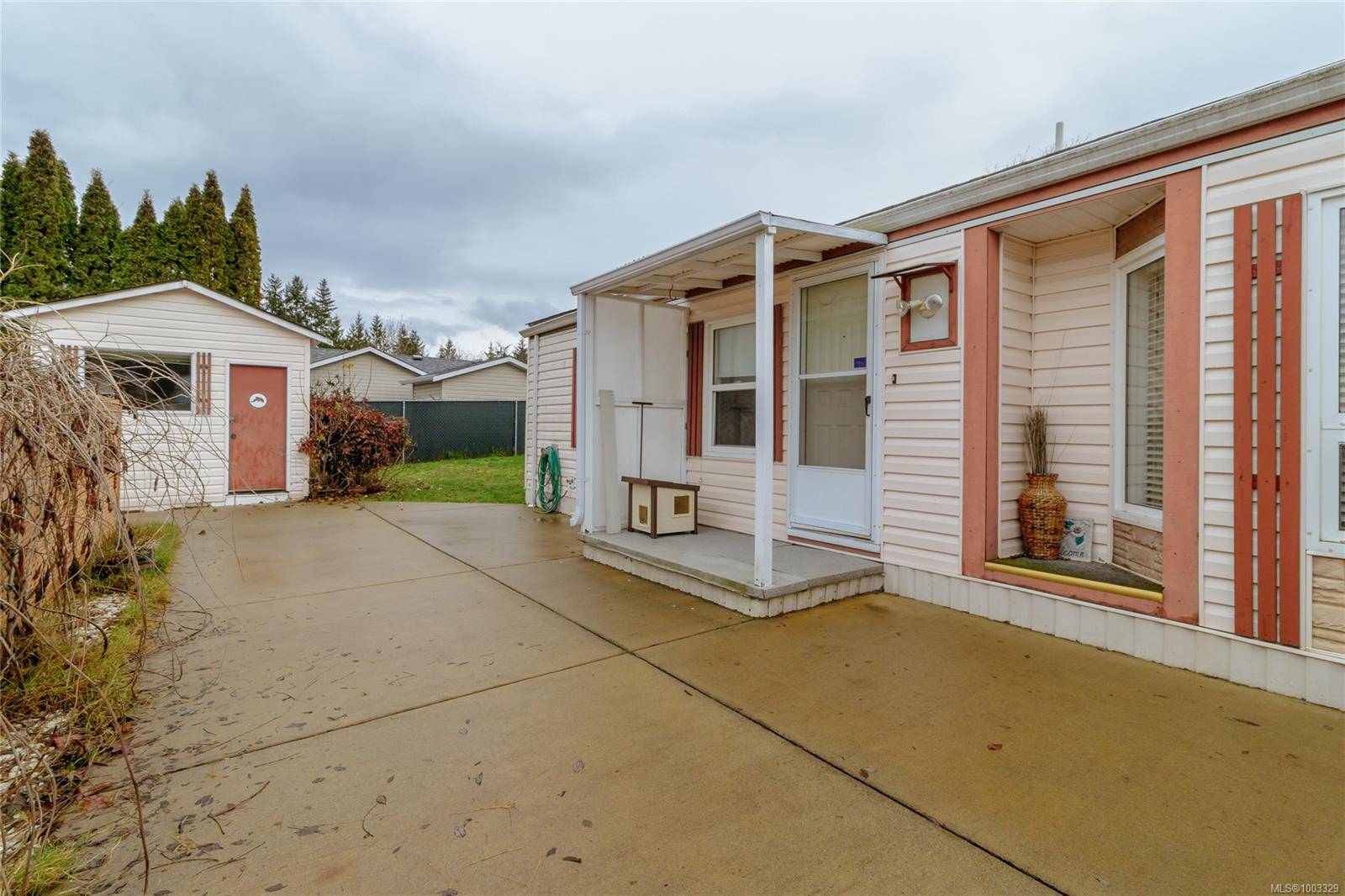658 Alderwood Dr #5 Ladysmith, BC V9G 1R6
2 Beds
2 Baths
930 SqFt
UPDATED:
Key Details
Property Type Manufactured Home
Sub Type Manufactured Home
Listing Status Active
Purchase Type For Sale
Square Footage 930 sqft
Price per Sqft $349
MLS Listing ID 1003329
Style Rancher
Bedrooms 2
Condo Fees $640/mo
HOA Fees $640/mo
Rental Info Some Rentals
Year Built 1993
Annual Tax Amount $1,155
Tax Year 2024
Property Sub-Type Manufactured Home
Property Description
Location
Province BC
County Ladysmith, Town Of
Area Du Ladysmith
Zoning MHP
Rooms
Other Rooms Workshop
Basement Crawl Space, None
Main Level Bedrooms 2
Kitchen 1
Interior
Interior Features Dining Room
Heating Forced Air, Natural Gas
Cooling Wall Unit(s)
Flooring Mixed
Fireplaces Number 1
Fireplaces Type Gas
Fireplace Yes
Window Features Insulated Windows
Appliance Built-in Range, Dishwasher, Dryer, Refrigerator, Washer
Heat Source Forced Air, Natural Gas
Laundry In House
Exterior
Exterior Feature Fencing: Full
Parking Features Carport, Open
Carport Spaces 1
Utilities Available Cable To Lot, Compost, Electricity To Lot, Garbage, Natural Gas To Lot, Phone To Lot, Recycling
Roof Type Asphalt Shingle
Accessibility Ground Level Main Floor
Handicap Access Ground Level Main Floor
Total Parking Spaces 2
Building
Building Description Insulation: Ceiling,Insulation: Walls,Vinyl Siding,Other, Transit Nearby
Faces North
Foundation Other
Sewer Sewer Connected
Water Municipal
Structure Type Insulation: Ceiling,Insulation: Walls,Vinyl Siding,Other
Others
Pets Allowed Yes
Ownership Pad Rental
Pets Allowed Aquariums, Birds, Caged Mammals, Cats, Dogs, Number Limit






