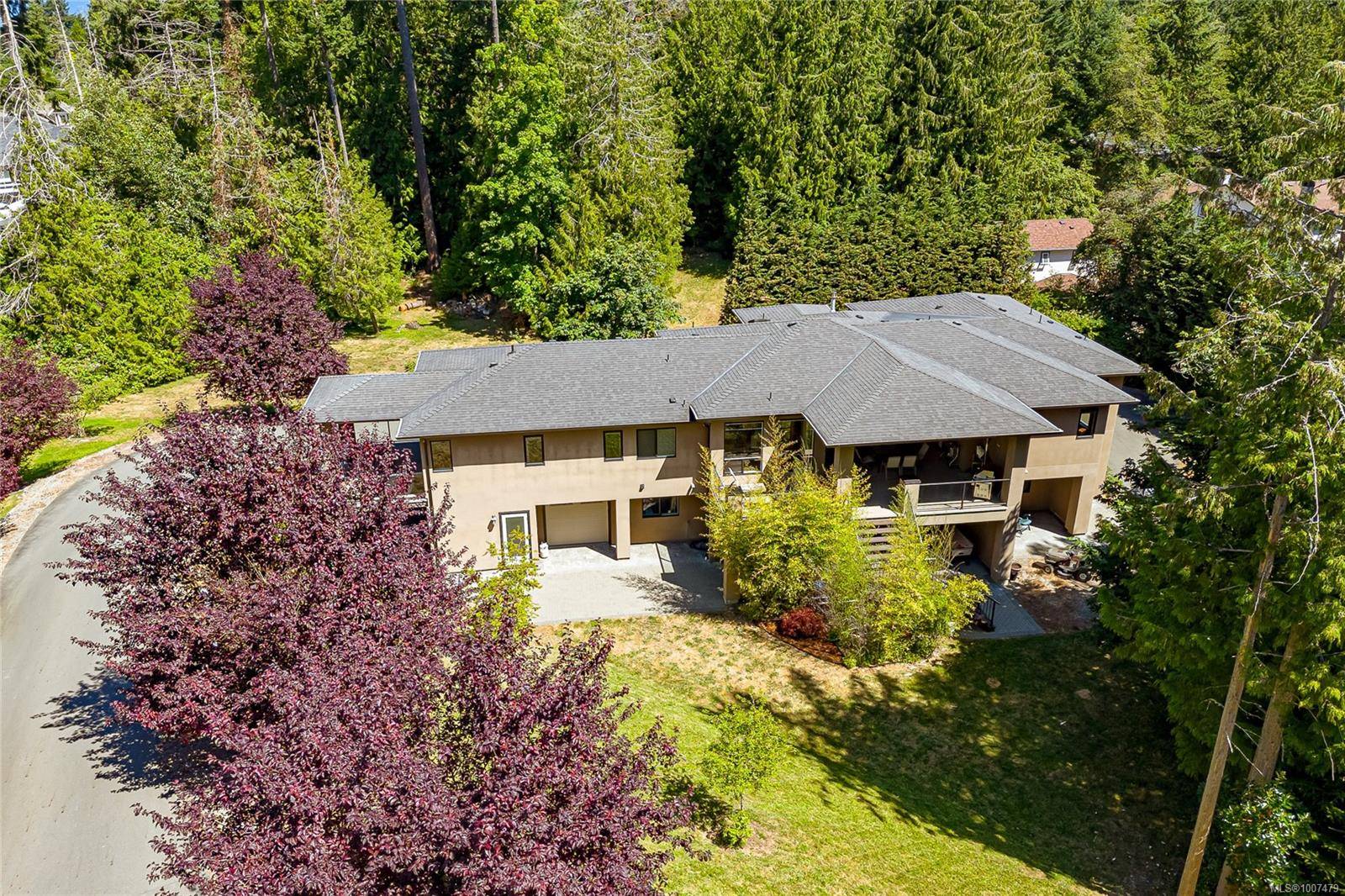1954 Barrett Dr North Saanich, BC V8L 1A3
6 Beds
7 Baths
5,029 SqFt
UPDATED:
Key Details
Property Type Single Family Home
Sub Type Single Family Detached
Listing Status Active
Purchase Type For Sale
Square Footage 5,029 sqft
Price per Sqft $437
MLS Listing ID 1007479
Style Main Level Entry with Lower/Upper Lvl(s)
Bedrooms 6
Condo Fees $40/mo
HOA Fees $40/mo
Rental Info Unrestricted
Year Built 2011
Annual Tax Amount $5,960
Tax Year 2024
Lot Size 0.490 Acres
Acres 0.49
Property Sub-Type Single Family Detached
Property Description
Location
Province BC
County Capital Regional District
Area Ns Dean Park
Direction Turn onto Barrett, follow until your see a private driveway with 3 addresses on it, go down to the bottom and the house is on the left.
Rooms
Basement Crawl Space, Finished, Full, Walk-Out Access, With Windows
Main Level Bedrooms 4
Kitchen 2
Interior
Interior Features Bar, Closet Organizer, Dining/Living Combo, French Doors, Jetted Tub, Soaker Tub, Storage, Winding Staircase
Heating Electric, Forced Air, Heat Pump, Natural Gas, Radiant Floor
Cooling Air Conditioning, Central Air
Flooring Tile, Wood
Fireplaces Number 1
Fireplaces Type Gas, Living Room
Equipment Electric Garage Door Opener
Fireplace Yes
Window Features Blinds,Insulated Windows,Screens,Skylight(s),Vinyl Frames,Window Coverings
Appliance Dishwasher, F/S/W/D, Microwave
Heat Source Electric, Forced Air, Heat Pump, Natural Gas, Radiant Floor
Laundry In House, In Unit
Exterior
Exterior Feature Balcony/Deck, Garden
Parking Features Additional, Driveway, Garage Triple, RV Access/Parking
Garage Spaces 3.0
Utilities Available Cable To Lot, Electricity To Lot, Natural Gas To Lot, Phone To Lot, Underground Utilities
Amenities Available Private Drive/Road
Roof Type Asphalt Shingle
Total Parking Spaces 7
Building
Lot Description Cul-de-sac, Irregular Lot, Private, Quiet Area
Faces Southwest
Entry Level 1
Foundation Poured Concrete
Sewer Sewer Connected
Water Municipal
Architectural Style West Coast
Additional Building Exists
Structure Type Frame Wood,Insulation All,Stucco
Others
Pets Allowed Yes
Tax ID 028-363-833
Ownership Freehold/Strata
Pets Allowed Cats, Dogs






