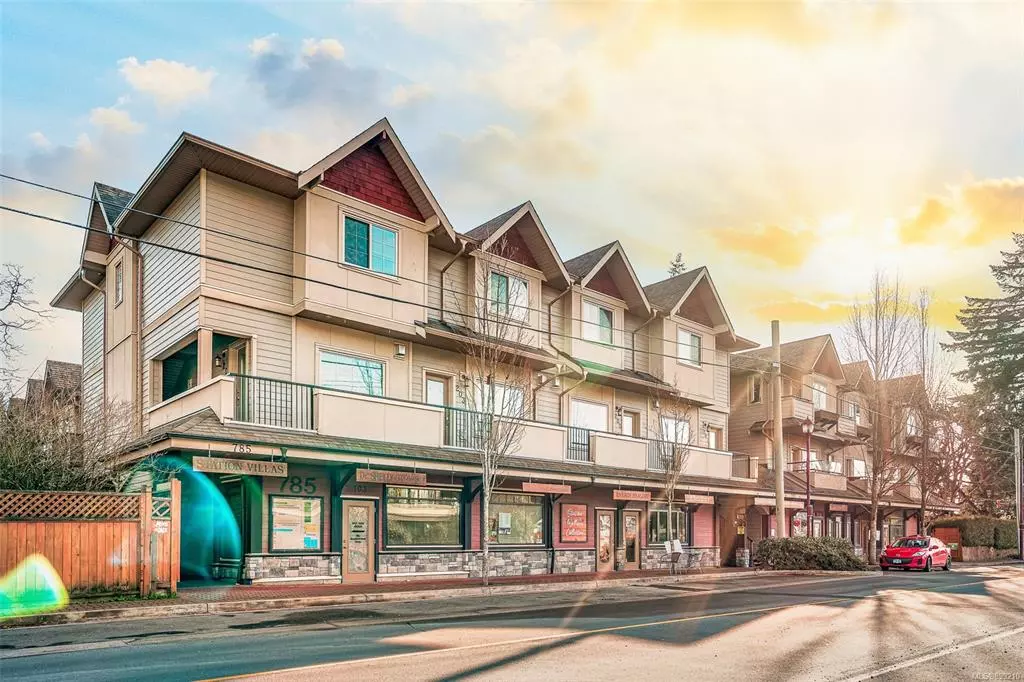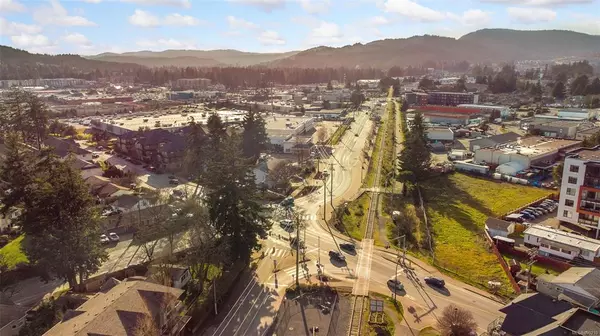$765,000
$789,900
3.2%For more information regarding the value of a property, please contact us for a free consultation.
785 Station Ave #111 Langford, BC V9B 0E6
3 Beds
3 Baths
1,718 SqFt
Key Details
Sold Price $765,000
Property Type Townhouse
Sub Type Row/Townhouse
Listing Status Sold
Purchase Type For Sale
Square Footage 1,718 sqft
Price per Sqft $445
Subdivision Station Villas
MLS Listing ID 899210
Sold Date 06/28/22
Style Main Level Entry with Lower/Upper Lvl(s)
Bedrooms 3
HOA Fees $292/mo
Rental Info Unrestricted
Year Built 2011
Annual Tax Amount $2,147
Tax Year 2021
Lot Size 1,742 Sqft
Acres 0.04
Property Sub-Type Row/Townhouse
Property Description
Set within a convenient & enviable inner-city location, this immaculately maintained modern work/live townhome checks all the boxes for a comfortable & relaxed lifestyle. You'll appreciate the spacious, welcoming, & free flowing feel to this home which offers 9' ceilings on the main, an abundance of natural light & beautiful finishings throughout. The kitchen is thoughtfully designed & features granite counters, gas stove, eat-up bar, & plenty of pantry storage. Cozy up to the gas fireplace on movie night, or BBQ with friends on your sunny patio. Upstairs you'll find two spacious bedrooms with their own lavish ensuite -- the perfect setting to retreat after a long day. Downstairs features a large flex space/media room & garage to complete the ultimate office, Hi-Fi theatre setup, or easily converted to a huge 3rd bed. This strata welcomes all ages, pets, & rentals making this home a very rare opportunity. This is the one you've been waiting for all along. Act now before it's too late!
Location
Province BC
County Capital Regional District
Area La Langford Proper
Zoning MU1A
Direction East
Rooms
Basement None, Other
Kitchen 1
Interior
Heating Baseboard, Electric, Natural Gas
Cooling None
Fireplaces Number 1
Fireplaces Type Gas
Fireplace 1
Window Features Blinds,Screens
Appliance Dishwasher, F/S/W/D, Microwave
Laundry In House, In Unit
Exterior
Parking Features Garage, On Street
Garage Spaces 1.0
Utilities Available Cable Available, Cable To Lot, Electricity Available, Electricity To Lot, Garbage, Natural Gas Available, Natural Gas To Lot, See Remarks
Amenities Available Guest Suite
Roof Type Fibreglass Shingle
Total Parking Spaces 1
Building
Building Description Cement Fibre,Concrete,Frame Wood,Insulation All,Insulation: Ceiling,Insulation: Partial,Insulation: Walls,Wood,Other, Main Level Entry with Lower/Upper Lvl(s)
Faces East
Story 3
Foundation Poured Concrete, Slab, Other
Sewer Sewer Available, Sewer Connected, Sewer To Lot
Water Municipal, To Lot
Additional Building None
Structure Type Cement Fibre,Concrete,Frame Wood,Insulation All,Insulation: Ceiling,Insulation: Partial,Insulation: Walls,Wood,Other
Others
Ownership Freehold/Strata
Acceptable Financing Must Be Paid Off, Purchaser To Finance
Listing Terms Must Be Paid Off, Purchaser To Finance
Pets Allowed Aquariums, Birds, Caged Mammals, Cats, Dogs, Number Limit, Size Limit
Read Less
Want to know what your home might be worth? Contact us for a FREE valuation!

Our team is ready to help you sell your home for the highest possible price ASAP
Bought with Royal LePage Coast Capital - Chatterton






