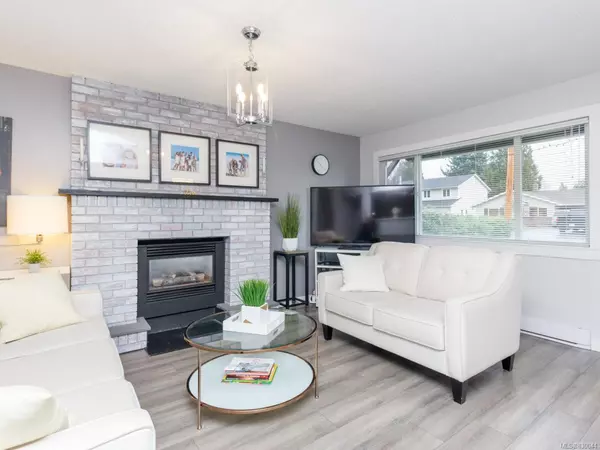$470,000
$479,900
2.1%For more information regarding the value of a property, please contact us for a free consultation.
761 Phillips St Parksville, BC V9P 1A7
3 Beds
1 Bath
1,300 SqFt
Key Details
Sold Price $470,000
Property Type Single Family Home
Sub Type Single Family Detached
Listing Status Sold
Purchase Type For Sale
Square Footage 1,300 sqft
Price per Sqft $361
MLS Listing ID 830044
Sold Date 02/18/20
Style Rancher
Bedrooms 3
Full Baths 1
Year Built 1979
Annual Tax Amount $2,777
Tax Year 2019
Lot Size 7,840 Sqft
Acres 0.18
Property Sub-Type Single Family Detached
Property Description
UPDATED OCEANSIDE FAMILY Home in sought after location! Only a short walk from the ocean, this well maintained and tastefully updated home is perfect for your growing family or the rancher of your retirement. One of a kind property offering 3 bedrooms and bonus flex room that can be a rec room, 4th bedroom or even studio with separate entry. Massive private fenced back yard great for kids and pets with large concrete patio to enjoy at this private oasis. Italian and Spanish designer tiles in kitchen and bath, new EnergyStar appliances (except stove), updated 4 piece bathroom, low maintenance Natural Gas insert, walk-in closet in the master, modern rustic barn door conceals the new washer/dryer stack and many more features you have to see to believe. Large new shed conveniently added for storage of tools, toys, bikes and more. Walking distance to Wembley Mall, Foster Park, in the Oceanside Elementary School Catchment (French Immersion) and many amenities. Turn the key and move in!!
Location
Province BC
County Parksville, City Of
Area Pq Parksville
Zoning RS1
Rooms
Other Rooms Workshop
Basement None
Main Level Bedrooms 3
Kitchen 1
Interior
Heating Natural Gas, Other
Flooring Basement Slab, Laminate
Fireplaces Type Gas
Exterior
Exterior Feature Fencing: Full, Garden
Parking Features Additional, Open, RV Access/Parking
Utilities Available Natural Gas To Lot
Handicap Access Wheelchair Friendly
Building
Lot Description Curb & Gutter, Level, Near Golf Course, Private, Central Location, Easy Access, Family-Oriented Neighbourhood, Marina Nearby, Park Setting, Quiet Area, Recreation Nearby, Shopping Nearby
Building Description Brick,Frame,Stucco & Siding, Rancher
Foundation Yes
Sewer Sewer To Lot
Water Municipal
Additional Building Potential
Structure Type Brick,Frame,Stucco & Siding
Others
Tax ID 000-527-947
Ownership Freehold
Pets Allowed Yes
Read Less
Want to know what your home might be worth? Contact us for a FREE valuation!

Our team is ready to help you sell your home for the highest possible price ASAP
Bought with Royal LePage Parksville-Qualicum Beach Realty (PBO)
Vancouver Island Neighbourhoods
GET MORE INFORMATION







