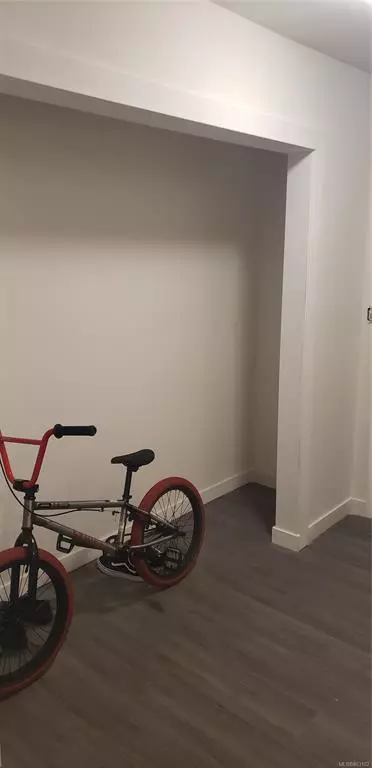$111,000
$120,000
7.5%For more information regarding the value of a property, please contact us for a free consultation.
7450 Rupert St #211 Port Hardy, BC V0N 2P0
3 Beds
2 Baths
1,229 SqFt
Key Details
Sold Price $111,000
Property Type Condo
Sub Type Condo Apartment
Listing Status Sold
Purchase Type For Sale
Square Footage 1,229 sqft
Price per Sqft $90
Subdivision Harbourview
MLS Listing ID 863102
Sold Date 06/23/21
Style Condo
Bedrooms 3
HOA Fees $429/mo
Rental Info Unrestricted
Year Built 1975
Annual Tax Amount $489
Tax Year 2019
Property Sub-Type Condo Apartment
Property Description
Completely renovated 3 bedroom, 2 bath condo on second floor in Harborview. Just minutes away from Port Hardy's seawall and shopping. This unit has new vinyl flooring throughout. Walls and ceiling have been updated from textured to modern flat finish (no more popcorn ceiling!). Both bathrooms have new toilets, vanities, sinks and tile work in the ensuite. Kitchen has new clean white cabinets with butcher block countertops, modern stainless steel shelving will be installed. All new fixtures, baseboards and trim work throughout...and much more! This side of the building is scheduled to have exterior renovation done in 2021 - new siding, windows, sliding doors and balconies! Seller is generously providing the new buyer a choice of paint colour(s) and will be fully painted prior to completion. Contact your agent now to take a look at the nicest condo listed in Port Hardy.
Location
Province BC
County Port Hardy, District Of
Area Ni Port Hardy
Direction Northeast
Rooms
Basement None
Main Level Bedrooms 3
Kitchen 1
Interior
Interior Features Dining Room, Eating Area, Elevator, Storage
Heating Hot Water
Cooling None
Flooring Laminate
Appliance Oven/Range Electric, Range Hood, Refrigerator
Laundry Common Area
Exterior
Exterior Feature Balcony
Parking Features Open
Utilities Available Garbage, Recycling
Amenities Available Secured Entry
Roof Type Membrane
Handicap Access Accessible Entrance, Wheelchair Friendly
Total Parking Spaces 3
Building
Lot Description Family-Oriented Neighbourhood, Level, Marina Nearby, Recreation Nearby, Shopping Nearby, Sidewalk
Building Description Vinyl Siding, Condo
Faces Northeast
Story 4
Foundation Slab
Sewer Sewer To Lot
Water Municipal
Additional Building None
Structure Type Vinyl Siding
Others
HOA Fee Include Heat,Hot Water,Insurance,Maintenance Grounds,Maintenance Structure,Recycling,Sewer,Water
Tax ID 000-329-631
Ownership Freehold/Strata
Pets Allowed Cats, Dogs, Number Limit, Size Limit
Read Less
Want to know what your home might be worth? Contact us for a FREE valuation!

Our team is ready to help you sell your home for the highest possible price ASAP
Bought with eXp Realty
Vancouver Island Neighbourhoods
GET MORE INFORMATION







