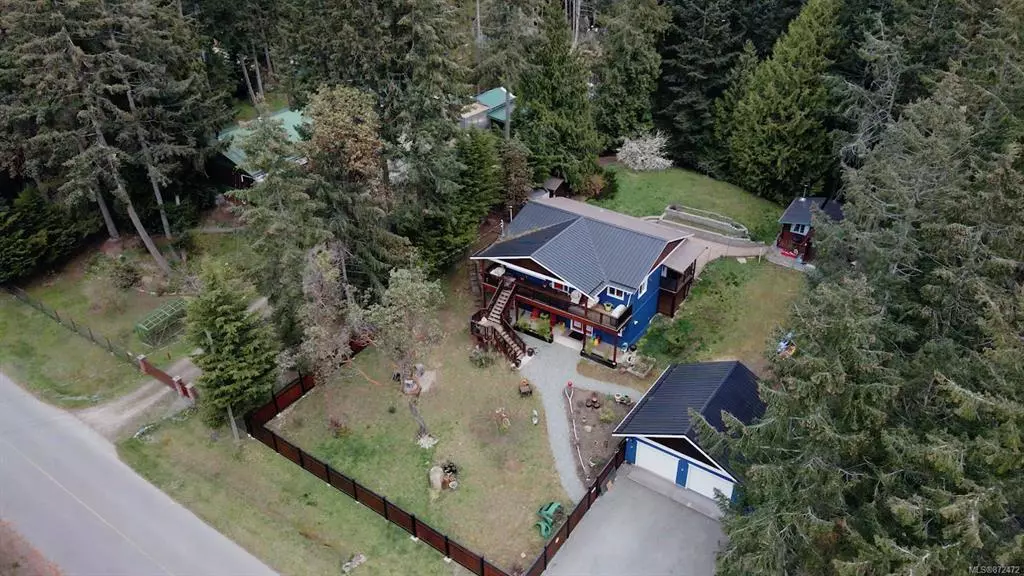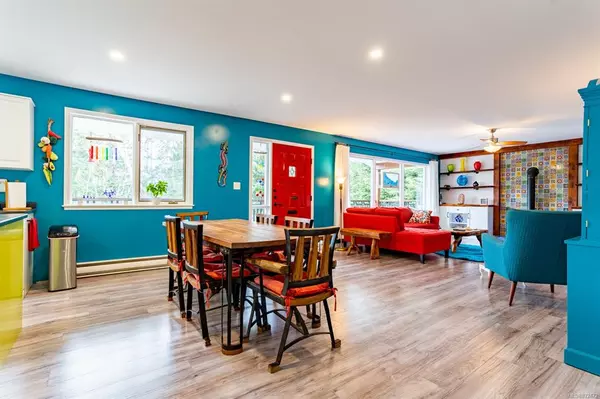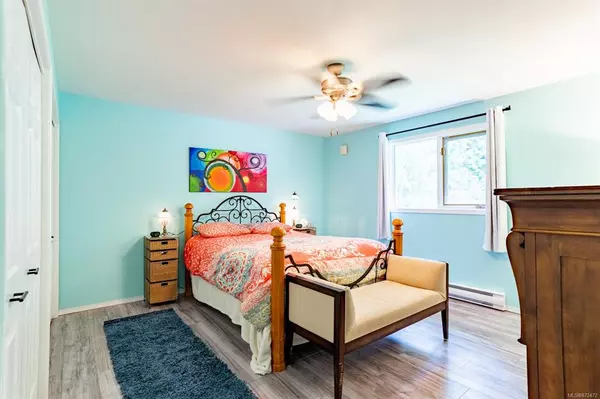$710,000
$699,000
1.6%For more information regarding the value of a property, please contact us for a free consultation.
1012 Pat Burns Ave Gabriola Island, BC V0R 1X2
3 Beds
2 Baths
1,685 SqFt
Key Details
Sold Price $710,000
Property Type Single Family Home
Sub Type Single Family Detached
Listing Status Sold
Purchase Type For Sale
Square Footage 1,685 sqft
Price per Sqft $421
MLS Listing ID 872472
Sold Date 05/28/21
Style Other
Bedrooms 3
Rental Info Unrestricted
Year Built 1995
Annual Tax Amount $2,013
Tax Year 2020
Lot Size 0.450 Acres
Acres 0.45
Property Sub-Type Single Family Detached
Property Description
Surrounded by the beautiful nature of Gabriola Island, this 3 bed, 2 bath home has been completely renovated & features a gorgeous & bright kitchen w/ s/s appliances flowing into a dining/living area w/ a beautiful feature tile wall. The open layout makes entertaining easy & the spacious front deck is easily accessible to expand the space, sit out w/ a coffee, or relax after a long day. There are 3 generous sized bedrooms on the main floor and 1 bathroom. Downstairs includes a partially finished laundry room, another bathroom and living area for when guests come over. There is a new studio/workshop space for the crafter or artist in the family, a double detached garage, and a 10,000 watt generator. Outside enjoy a gorgeous fully fenced yard with beautiful landscaping and fire pit area on a property that is nestled in nature and just a short distance to the village. Thinking Gabriola could be your next home? Don't wait to check this one out! Msmts approx., pls verify if important.
Location
Province BC
County Nanaimo Regional District
Area Isl Gabriola Island
Direction Southwest
Rooms
Other Rooms Workshop
Basement Finished
Main Level Bedrooms 3
Kitchen 1
Interior
Heating Baseboard
Cooling None
Flooring Laminate
Fireplaces Number 1
Fireplaces Type Pellet Stove
Fireplace 1
Appliance Dishwasher, F/S/W/D
Laundry In House
Exterior
Exterior Feature Balcony/Patio, Fencing: Full
Parking Features Driveway, Garage Double
Garage Spaces 2.0
Roof Type Metal
Total Parking Spaces 2
Building
Lot Description Landscaped
Building Description Frame Wood, Other
Faces Southwest
Foundation Poured Concrete
Sewer Septic System
Water Cistern
Structure Type Frame Wood
Others
Tax ID 003-099-032
Ownership Freehold
Pets Allowed Aquariums, Birds, Caged Mammals, Cats, Dogs, Yes
Read Less
Want to know what your home might be worth? Contact us for a FREE valuation!

Our team is ready to help you sell your home for the highest possible price ASAP
Bought with Royal LePage Nanaimo Realty (NanIsHwyN)
Vancouver Island Neighbourhoods
GET MORE INFORMATION







