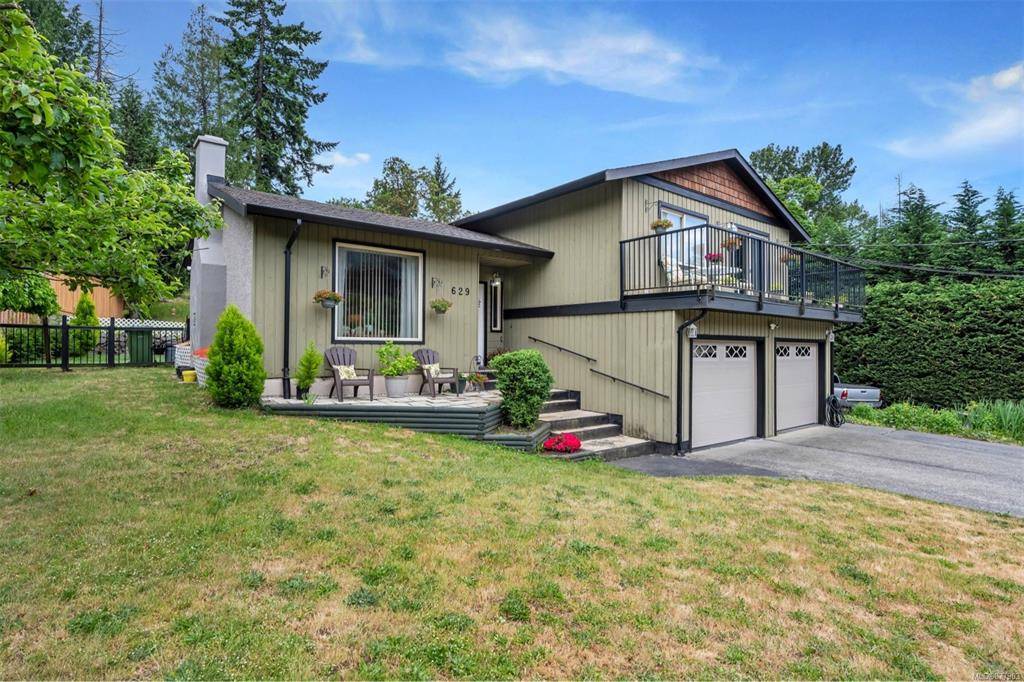$830,000
$829,900
For more information regarding the value of a property, please contact us for a free consultation.
629 Goldie Ave Langford, BC V9E 1B4
4 Beds
2 Baths
2,200 SqFt
Key Details
Sold Price $830,000
Property Type Multi-Family
Sub Type Half Duplex
Listing Status Sold
Purchase Type For Sale
Square Footage 2,200 sqft
Price per Sqft $377
MLS Listing ID 877903
Sold Date 07/14/21
Style Split Level
Bedrooms 4
Rental Info Unrestricted
Year Built 1980
Annual Tax Amount $2,341
Tax Year 2020
Lot Size 6,969 Sqft
Acres 0.16
Property Sub-Type Half Duplex
Property Description
Upon entry you will appreciate this home's unique design; set in front of the second side it looks and feels like a stand alone home. Located in popular Thetis heights on a quiet cul-de-sac this home features a sunken living room with direct access to the beautiful outdoor patio or a possible addition location? The multi levelled yard extends past the rocks to a lush green space so no neighbors looking in your windows. This is a mature neighborhood with a park just down the street and is close to schools, trails, shopping & all amenities.
Location
Province BC
County Capital Regional District
Area La Thetis Heights
Zoning duplex
Direction Northeast
Rooms
Basement Finished, Walk-Out Access, With Windows
Main Level Bedrooms 3
Kitchen 2
Interior
Interior Features Dining Room, Eating Area, Vaulted Ceiling(s)
Heating Baseboard, Electric
Cooling None
Flooring Laminate, Linoleum
Fireplaces Number 1
Fireplaces Type Living Room
Fireplace 1
Window Features Blinds
Appliance Dishwasher, F/S/W/D
Laundry In Unit
Exterior
Exterior Feature Balcony/Patio, Fencing: Partial
Parking Features Attached, Driveway, Garage Double
Garage Spaces 2.0
Roof Type Asphalt Shingle
Handicap Access Primary Bedroom on Main
Total Parking Spaces 4
Building
Lot Description Level, Private, Rectangular Lot, Rocky
Building Description Frame Wood,Insulation: Ceiling,Insulation: Walls,Stucco,Wood, Split Level
Faces Northeast
Story 1
Foundation Poured Concrete
Sewer Sewer To Lot
Water Municipal
Architectural Style West Coast
Additional Building Exists
Structure Type Frame Wood,Insulation: Ceiling,Insulation: Walls,Stucco,Wood
Others
Restrictions None
Tax ID 028-556-194
Ownership Freehold/Strata
Pets Allowed Aquariums, Birds, Caged Mammals, Cats, Dogs, Number Limit, Size Limit, None
Read Less
Want to know what your home might be worth? Contact us for a FREE valuation!

Our team is ready to help you sell your home for the highest possible price ASAP
Bought with Pemberton Holmes - Westshore






