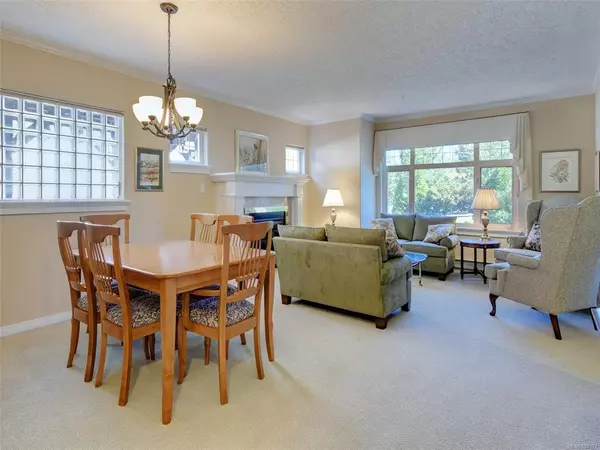$675,000
$688,500
2.0%For more information regarding the value of a property, please contact us for a free consultation.
4490 Chatterton Way #127 Saanich, BC V8X 5H7
2 Beds
2 Baths
1,232 SqFt
Key Details
Sold Price $675,000
Property Type Condo
Sub Type Condo Apartment
Listing Status Sold
Purchase Type For Sale
Square Footage 1,232 sqft
Price per Sqft $547
Subdivision Broadmead Terrace
MLS Listing ID 885977
Sold Date 12/03/21
Style Condo
Bedrooms 2
HOA Fees $555/mo
Rental Info No Rentals
Year Built 1994
Annual Tax Amount $2,700
Tax Year 2020
Lot Size 1,306 Sqft
Acres 0.03
Property Sub-Type Condo Apartment
Property Description
BACK ON THE MARKET.....BROADMEAD TERRACE WELCOMES YOU! This fabulous 2 bedroom 2 bathroom ground level bright corner unit feels like a townhome. Offering over 1200 sqft of generous living space with a nice size entrance, opposing bedrooms, an open living dining area with fireplace and an updated kitchen with breakfast nook opening out to the large patio and gardens. Bonus features include secure underground parking, separate storage, and stunning grounds with water features & paths connecting mature gardens for you and your guests to enjoy year round. All located across the street from the sanctuary Rithets Bog, just minutes away from Broadmead Village, a secret tunnel away from Royal Oak Shopping Centre, and close to Elk & Beaver Lake park, the library and Commonwealth Recreation Centre. This is a great active lifestyle opportunity in a five star location.
Location
Province BC
County Capital Regional District
Area Se Broadmead
Direction East
Rooms
Main Level Bedrooms 2
Kitchen 1
Interior
Interior Features Breakfast Nook, Closet Organizer, Controlled Entry, Dining/Living Combo, Eating Area, Elevator
Heating Baseboard, Electric
Cooling None
Flooring Carpet, Linoleum, Tile, Wood
Fireplaces Number 1
Fireplaces Type Living Room
Fireplace 1
Appliance Built-in Range, Dishwasher, Dryer, Oven Built-In, Refrigerator, Washer
Laundry In Unit
Exterior
Exterior Feature Balcony/Patio
Parking Features Underground
Amenities Available Elevator(s), Recreation Facilities
Roof Type Membrane
Handicap Access Ground Level Main Floor, Wheelchair Friendly
Total Parking Spaces 1
Building
Building Description Brick,Insulation: Ceiling,Insulation: Walls,Wood, Condo
Faces East
Story 3
Foundation Poured Concrete
Sewer Sewer Connected
Water Municipal
Structure Type Brick,Insulation: Ceiling,Insulation: Walls,Wood
Others
Ownership Freehold/Strata
Pets Allowed Aquariums, Birds, Cats, Dogs, Number Limit, Size Limit
Read Less
Want to know what your home might be worth? Contact us for a FREE valuation!

Our team is ready to help you sell your home for the highest possible price ASAP
Bought with Royal LePage Coast Capital - Chatterton
Vancouver Island Neighbourhoods
GET MORE INFORMATION







