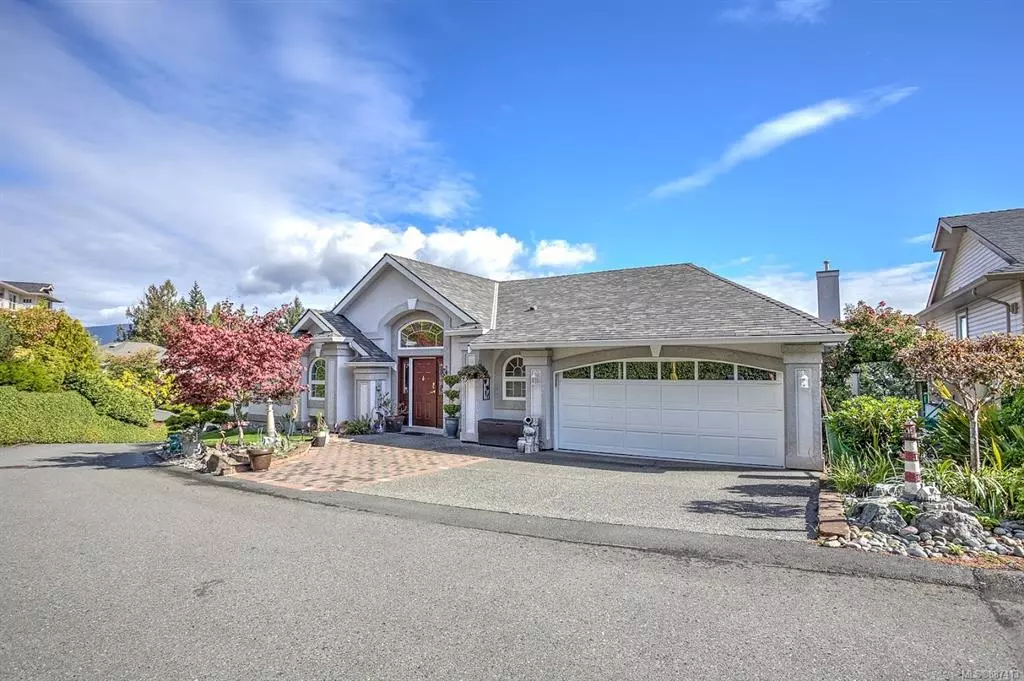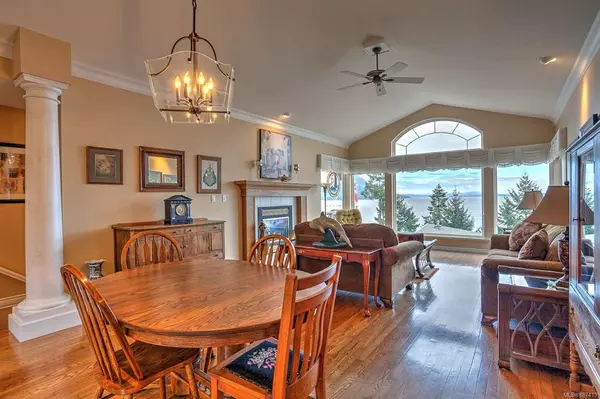$1,275,000
$1,264,900
0.8%For more information regarding the value of a property, please contact us for a free consultation.
3624 Ocean View Cres Cobble Hill, BC V0R 1L1
3 Beds
3 Baths
2,795 SqFt
Key Details
Sold Price $1,275,000
Property Type Single Family Home
Sub Type Single Family Detached
Listing Status Sold
Purchase Type For Sale
Square Footage 2,795 sqft
Price per Sqft $456
MLS Listing ID 887413
Sold Date 11/30/21
Style Main Level Entry with Lower Level(s)
Bedrooms 3
HOA Fees $423/mo
Rental Info Some Rentals
Year Built 1996
Annual Tax Amount $4,674
Tax Year 2021
Lot Size 0.310 Acres
Acres 0.31
Property Sub-Type Single Family Detached
Property Description
Arbutus Ridge - Vancouver Island's Premier Adult, Gated, Safe Seaside Community.
This cared for and tastefully updated (A/C) residence offers incredible ocean views.
The newly brilliantly tiled entrance way creates an elegant greeting into this beautiful home.
Dual floor to ceiling pillars introduce you to the Great Room's vaulted ceiling, natural gas fire place (1of 2 in the home) and vista out to Satellite Channel and Salt Spring Island. The main bedroom features a unique double sided gas fireplace to the Great Room as well as a renovated deluxe ensuite bath and walk-in closet and it's own balcony with that ocean view. The bright kitchen, with it's quartz counters is open providing dining and living space with a 2nd fire place and a large balcony to entertain on. An office, 2nd bathroom and laundry, all found on this main floor. Down the stairway, guests have 2 bedrooms, their own living room ( or your media room ), bathroom and deck. Also, lots of storage.
Location
Province BC
County Cowichan Valley Regional District
Area Ml Cobble Hill
Direction East
Rooms
Basement Crawl Space, Finished, Partial
Main Level Bedrooms 1
Kitchen 1
Interior
Heating Baseboard, Heat Pump, Natural Gas
Cooling Air Conditioning
Fireplaces Number 2
Fireplaces Type Gas
Fireplace 1
Laundry In House
Exterior
Parking Features Driveway, Garage Double
Garage Spaces 2.0
Amenities Available Clubhouse, Fitness Centre, Meeting Room, Pool: Outdoor, Sauna, Spa/Hot Tub, Street Lighting, Tennis Court(s)
Roof Type Asphalt Shingle
Total Parking Spaces 2
Building
Building Description Stucco & Siding, Main Level Entry with Lower Level(s)
Faces East
Foundation Poured Concrete
Sewer Sewer Connected
Water Municipal
Structure Type Stucco & Siding
Others
Ownership Freehold/Strata
Pets Allowed Aquariums, Birds, Cats, Dogs, Number Limit
Read Less
Want to know what your home might be worth? Contact us for a FREE valuation!

Our team is ready to help you sell your home for the highest possible price ASAP
Bought with 460 Realty Inc. (LD)
Vancouver Island Neighbourhoods
GET MORE INFORMATION







