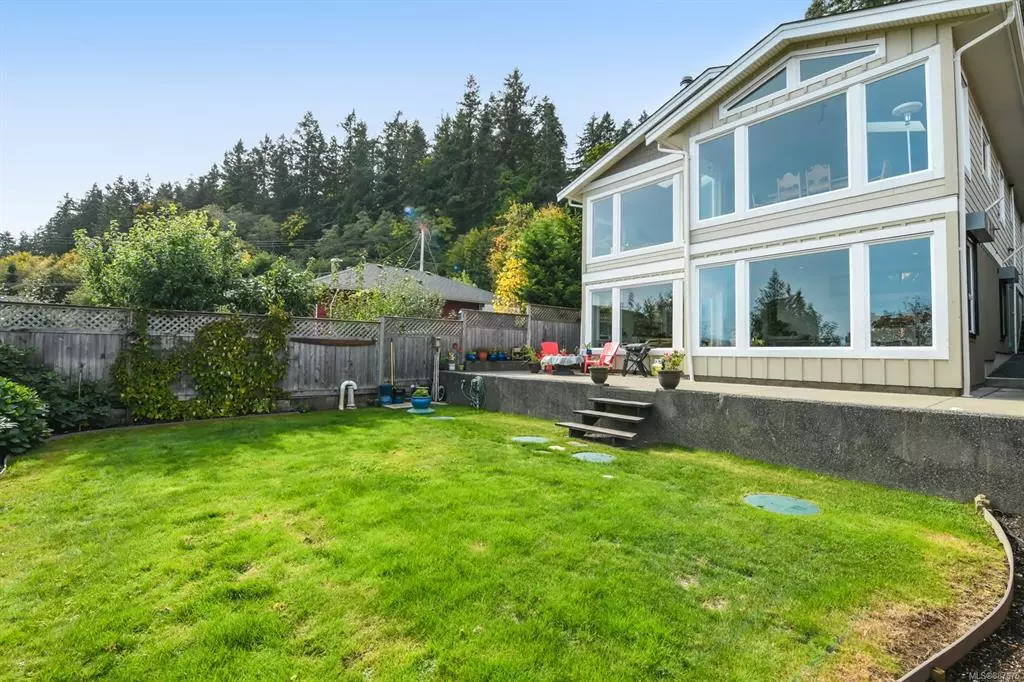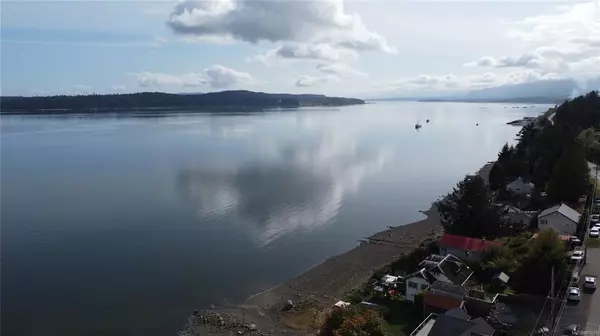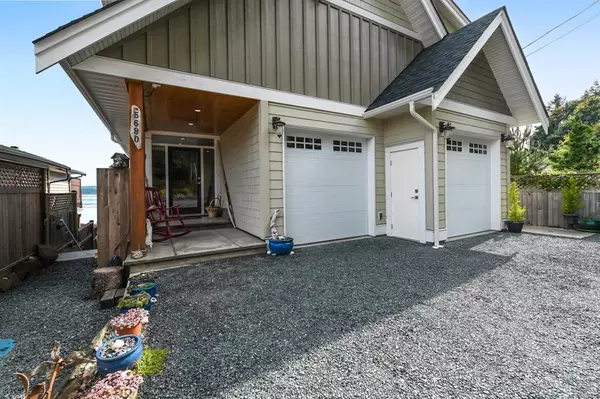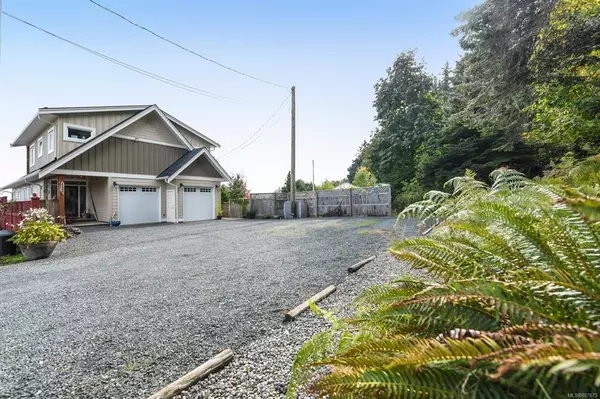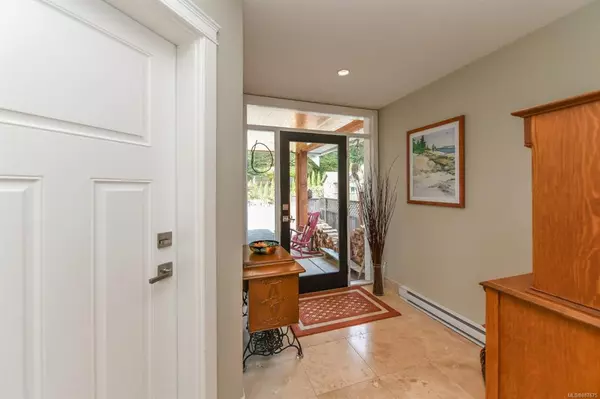$1,360,000
$1,389,000
2.1%For more information regarding the value of a property, please contact us for a free consultation.
5680 Market St Union Bay, BC V0R 3B0
6 Beds
4 Baths
2,982 SqFt
Key Details
Sold Price $1,360,000
Property Type Single Family Home
Sub Type Single Family Detached
Listing Status Sold
Purchase Type For Sale
Square Footage 2,982 sqft
Price per Sqft $456
MLS Listing ID 887675
Sold Date 01/31/22
Style Main Level Entry with Lower/Upper Lvl(s)
Bedrooms 6
Rental Info Unrestricted
Year Built 2015
Annual Tax Amount $3,590
Tax Year 2021
Lot Size 4,791 Sqft
Acres 0.11
Property Sub-Type Single Family Detached
Property Description
Welcome home to this 3000 square foot ocean view home in Union Bay. Built over & above building standards by retired owner of Strathcona Homes, attention to detail throughout, easy maintenance & longevity in mind. Each level has large bright living spaces looking out over a spectacular ocean view. The main floor offers vaulted ceilings 2 bed /2 baths, full kitchen and cozy wood stove. Excellent monthly revenue above in the legal 2 bed/1 bath Carriage House with 9' foot ceilings, as well below in the separate 2 Bed/1 bath Bed and Breakfast with its own large walk out patio and full sized windows. All three levels have separate entrances, privacy with concrete between each floor ensuring peace and quiet. Step out your front door to miles of forest, railway walking or hiking trails, beach access around the corner and boat launch down the road. 10 Minutes from town, excellent income potential, family home, retired living or investor, this property is a dream.
Location
Province BC
County Comox Valley Regional District
Area Cv Union Bay/Fanny Bay
Zoning R-1
Direction Northeast
Rooms
Basement Finished, Walk-Out Access, With Windows
Main Level Bedrooms 2
Kitchen 3
Interior
Interior Features Closet Organizer, Storage, Vaulted Ceiling(s), Workshop
Heating Baseboard, Electric, Wood
Cooling None
Fireplaces Number 1
Fireplaces Type Wood Stove
Fireplace 1
Window Features Insulated Windows,Skylight(s)
Laundry In Unit
Exterior
Exterior Feature Balcony/Patio, Fenced, Garden, Low Maintenance Yard, Sprinkler System
Parking Features Garage Double
Garage Spaces 2.0
View Y/N 1
View Ocean
Roof Type Asphalt Shingle
Handicap Access Ground Level Main Floor
Total Parking Spaces 5
Building
Lot Description Cul-de-sac, Landscaped, Marina Nearby, Near Golf Course, Quiet Area, Shopping Nearby, In Wooded Area
Building Description Cement Fibre,Concrete,Insulation All, Main Level Entry with Lower/Upper Lvl(s)
Faces Northeast
Foundation Poured Concrete
Sewer Septic System
Water Municipal
Additional Building Exists
Structure Type Cement Fibre,Concrete,Insulation All
Others
Ownership Freehold
Pets Allowed Aquariums, Birds, Caged Mammals, Cats, Dogs
Read Less
Want to know what your home might be worth? Contact us for a FREE valuation!

Our team is ready to help you sell your home for the highest possible price ASAP
Bought with eXp Realty
Vancouver Island Neighbourhoods
GET MORE INFORMATION



