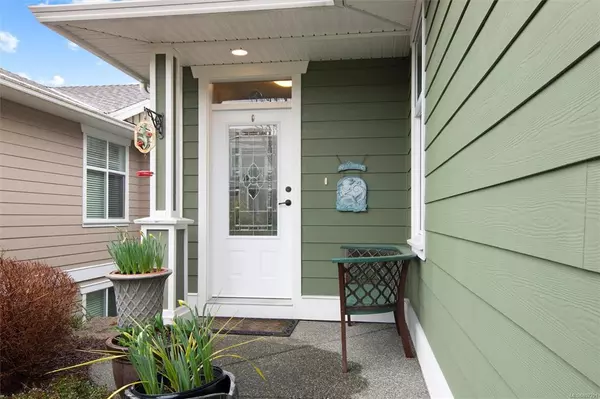$858,000
$849,900
1.0%For more information regarding the value of a property, please contact us for a free consultation.
6172 Arlin Pl Nanaimo, BC V9T 0A2
3 Beds
3 Baths
2,050 SqFt
Key Details
Sold Price $858,000
Property Type Townhouse
Sub Type Row/Townhouse
Listing Status Sold
Purchase Type For Sale
Square Footage 2,050 sqft
Price per Sqft $418
Subdivision Strathcona Ridge
MLS Listing ID 897291
Sold Date 06/13/22
Style Main Level Entry with Lower Level(s)
Bedrooms 3
HOA Fees $355/mo
Rental Info Some Rentals
Year Built 2009
Annual Tax Amount $3,987
Tax Year 2021
Property Sub-Type Row/Townhouse
Property Description
Welcome to Strathcona Ridge - a premier townhome development in the heart of Nanaimo. This immaculate home is main level entry with a walk out basement. It has 3 bedrooms, a den, 3 bathrooms, double garage, family room plus the added bonus of a storage/craft room. This spacious home has been maintained to a very high standard and will not disappoint. The living room is light filled with vaulted ceiling, tall windows, hardwood floors, a gas fireplace, plus distant ocean views. The kitchen is well designed with a central island, newer s/s appliances, stone counters and plenty of cabinet space. The primary bedroom has a good sized ensuite with double sinks and separate tub and shower. Downstairs you will find the remaining 2 bedrooms, a full bathroom and an additional room that could be used for storage or crafts. The home is in a great location, close to amenities and walkable to Longwood Station where you will find 2 grocery stores plus restaurants and a multitude of other stores.
Location
Province BC
County Nanaimo, City Of
Area Na North Nanaimo
Zoning R8
Direction South
Rooms
Basement Finished
Main Level Bedrooms 2
Kitchen 1
Interior
Heating Forced Air, Natural Gas
Cooling None
Flooring Carpet, Hardwood
Fireplaces Number 1
Fireplaces Type Gas
Equipment Central Vacuum
Fireplace 1
Laundry In House
Exterior
Parking Features Garage Double
Garage Spaces 2.0
View Y/N 1
View Ocean
Roof Type Asphalt Shingle
Handicap Access Primary Bedroom on Main
Building
Building Description Frame Wood, Main Level Entry with Lower Level(s)
Faces South
Story 2
Foundation Poured Concrete
Sewer Sewer Connected
Water Municipal
Structure Type Frame Wood
Others
Tax ID 028-025-474
Ownership Freehold/Strata
Pets Allowed Birds, Cats, Dogs, Number Limit, Size Limit
Read Less
Want to know what your home might be worth? Contact us for a FREE valuation!

Our team is ready to help you sell your home for the highest possible price ASAP
Bought with RE/MAX Of Nanaimo






