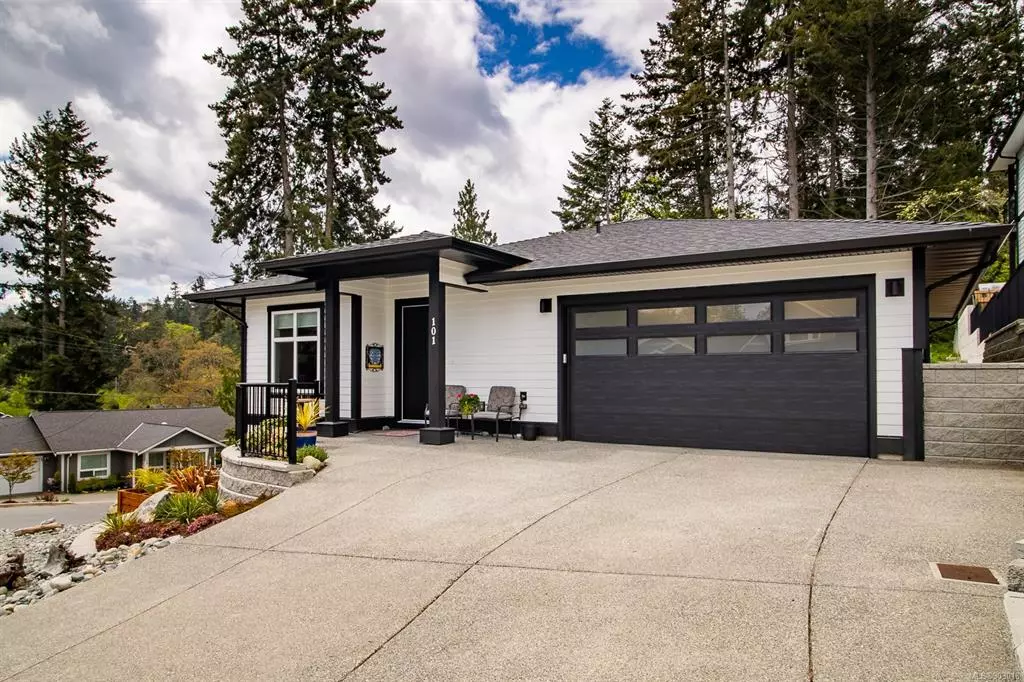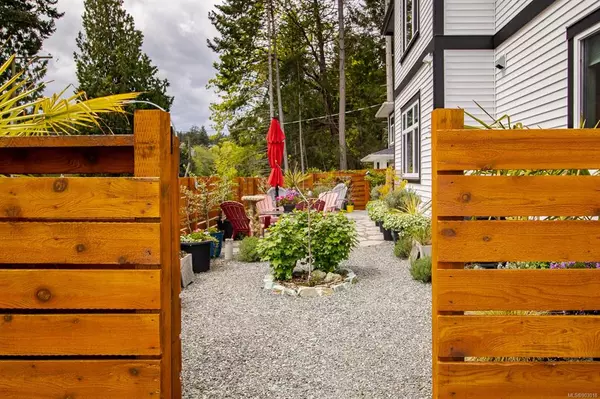$998,000
$1,038,000
3.9%For more information regarding the value of a property, please contact us for a free consultation.
101 Golden Oaks Cres Nanaimo, BC V9T 0K8
4 Beds
3 Baths
2,460 SqFt
Key Details
Sold Price $998,000
Property Type Single Family Home
Sub Type Single Family Detached
Listing Status Sold
Purchase Type For Sale
Square Footage 2,460 sqft
Price per Sqft $405
MLS Listing ID 903018
Sold Date 07/05/22
Style Main Level Entry with Lower Level(s)
Bedrooms 4
Rental Info Unrestricted
Year Built 2021
Annual Tax Amount $2,810
Tax Year 2021
Lot Size 5,227 Sqft
Acres 0.12
Property Sub-Type Single Family Detached
Property Description
This is what a show home should look like, perfectly located just down the road from Linley Valley Park! This beautiful main level entry home is only 1 year old with new home warranty in place. Inside this modern home you will find built-in storage in the living and dining rooms with an inviting open concept. In the kitchen, you stay connected with family and guests with a large quartz island providing a workspace overlooking the living room. Cooking is made efficient by the effective workspace, natural gas range and cabinets that go right to the ceiling, even the lighted hutch is inset into the wall maintaining the clean modern design. Enjoy a morning coffee on your deck from either the kitchen or the primary bedroom set up with many plants and custom irrigation. This deck also creates a covered space over the lower patio for a shaded spot to enjoy the garden space. On the lower level, a family room provides more space to entertain with built in shelving and coinvent wet bar.
Location
Province BC
County Nanaimo, City Of
Area Na Hammond Bay
Direction East
Rooms
Basement Finished, Full
Main Level Bedrooms 2
Kitchen 1
Interior
Interior Features Bar, Closet Organizer, Dining Room, Storage, Vaulted Ceiling(s)
Heating Forced Air, Natural Gas
Cooling Air Conditioning
Flooring Carpet, Vinyl
Fireplaces Number 1
Fireplaces Type Gas, Living Room
Equipment Central Vacuum Roughed-In
Fireplace 1
Window Features Vinyl Frames,Window Coverings
Appliance Dishwasher, F/S/W/D
Laundry In House
Exterior
Exterior Feature Balcony/Deck, Balcony/Patio, Fencing: Full, Lighting, Low Maintenance Yard, Sprinkler System
Parking Features Driveway, Carport Double
Carport Spaces 2
Utilities Available Natural Gas To Lot
Roof Type Asphalt Shingle
Handicap Access Accessible Entrance, Ground Level Main Floor, No Step Entrance, Primary Bedroom on Main
Total Parking Spaces 4
Building
Lot Description Cleared, Corner, Easy Access, Family-Oriented Neighbourhood, Landscaped, Quiet Area, Recreation Nearby, Serviced, Shopping Nearby, Sidewalk, Sloping
Building Description Frame Wood,Insulation: Ceiling,Insulation: Walls,Vinyl Siding, Main Level Entry with Lower Level(s)
Faces East
Foundation Poured Concrete, Slab
Sewer Sewer Connected
Water Municipal
Structure Type Frame Wood,Insulation: Ceiling,Insulation: Walls,Vinyl Siding
Others
Tax ID 031-335-454
Ownership Freehold/Strata
Pets Allowed Aquariums, Birds, Caged Mammals, Cats, Dogs
Read Less
Want to know what your home might be worth? Contact us for a FREE valuation!

Our team is ready to help you sell your home for the highest possible price ASAP
Bought with Royal LePage Parksville-Qualicum Beach Realty (PBO)
Vancouver Island Neighbourhoods
GET MORE INFORMATION







