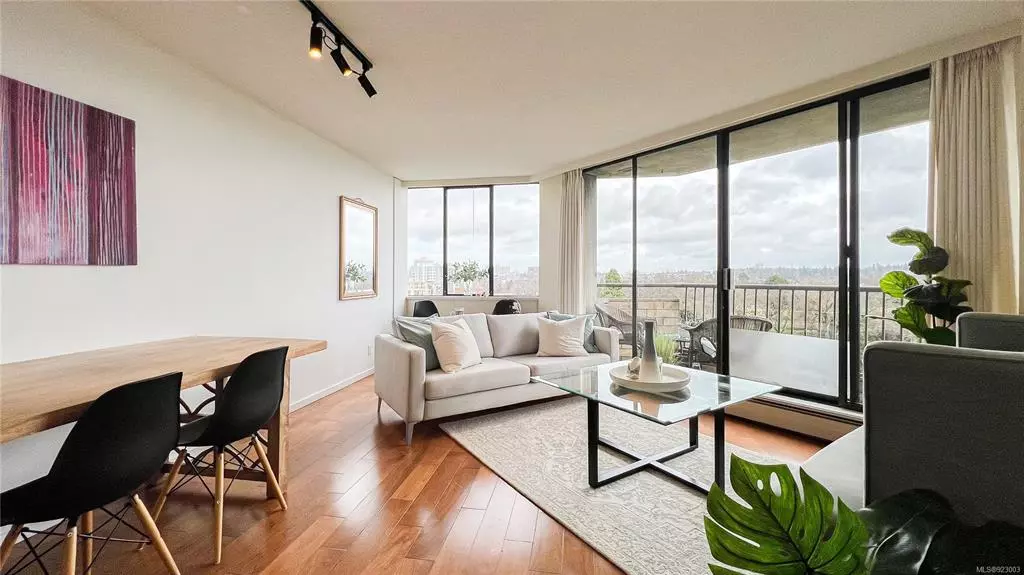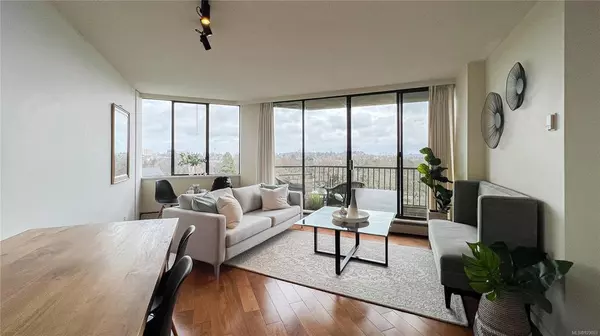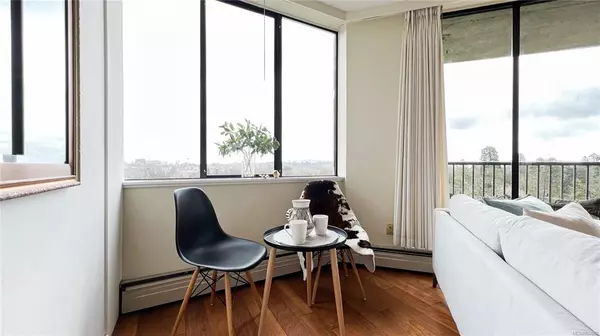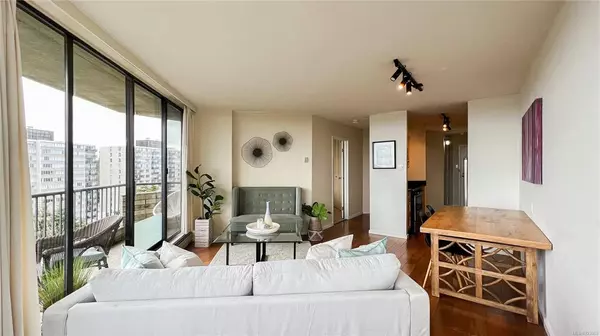$476,000
$479,000
0.6%For more information regarding the value of a property, please contact us for a free consultation.
620 Toronto St #1007 Victoria, BC V8V 1P7
1 Bed
1 Bath
541 SqFt
Key Details
Sold Price $476,000
Property Type Condo
Sub Type Condo Apartment
Listing Status Sold
Purchase Type For Sale
Square Footage 541 sqft
Price per Sqft $879
MLS Listing ID 923003
Sold Date 03/30/23
Style Condo
Bedrooms 1
HOA Fees $430/mo
Rental Info Unrestricted
Year Built 1973
Annual Tax Amount $1,711
Tax Year 2022
Lot Size 435 Sqft
Acres 0.01
Property Sub-Type Condo Apartment
Property Description
Welcome to Roberts House - where the best of James Bay is at your door step! Enjoy the beautiful views of Beacon Hill Park & Downtown from this bright 10th floor unit in a quiet concrete & steel building. This pet-friendly 1 bed/1 bath condo has tons of natural light, a recently renovated kitchen, underground secured parking & a separate storage unit. Take advantage of the many amenities that Roberts House offers like the relaxing pool, hot tub, sauna, fitness centre and community gardens to feel like you're vacationing at home! Rest assured, this building is very well-managed and maintained with new elevators (2018), boiler (2015) & building envelope (2011). You can't have central Victoria living better than this! Don't miss out - call today to view!
Location
Province BC
County Capital Regional District
Area Vi James Bay
Direction South
Rooms
Other Rooms Guest Accommodations, Workshop
Main Level Bedrooms 1
Kitchen 1
Interior
Interior Features Closet Organizer, Controlled Entry, Dining/Living Combo, Elevator, Storage, Swimming Pool
Heating Hot Water
Cooling None
Flooring Laminate, Tile
Equipment Pool Equipment
Window Features Aluminum Frames,Blinds
Appliance Dishwasher, Dryer, Freezer, Oven/Range Electric, Range Hood, Refrigerator, Washer
Laundry Common Area
Exterior
Exterior Feature Balcony/Deck, Fenced, Garden, Swimming Pool
Parking Features Garage, Underground
Garage Spaces 1.0
Utilities Available Cable To Lot, Electricity To Lot, Garbage, Phone To Lot, Recycling, Underground Utilities
Amenities Available Bike Storage, Common Area, Elevator(s), Fitness Centre, Guest Suite, Pool, Recreation Facilities, Recreation Room, Street Lighting
View Y/N 1
View City, Mountain(s), Ocean
Roof Type Asphalt Torch On
Handicap Access No Step Entrance, Primary Bedroom on Main
Total Parking Spaces 1
Building
Lot Description Central Location, Corner, Easy Access, Landscaped, Level, Park Setting, Quiet Area, Recreation Nearby, Serviced, Shopping Nearby, Sidewalk, Southern Exposure
Building Description Brick,Concrete,Glass,Insulation All, Condo
Faces South
Story 21
Foundation Poured Concrete
Sewer Sewer Connected
Water Municipal
Architectural Style Contemporary, West Coast
Structure Type Brick,Concrete,Glass,Insulation All
Others
HOA Fee Include Caretaker,Garbage Removal,Heat,Hot Water,Insurance,Maintenance Grounds,Maintenance Structure,Property Management,Sewer,Water
Tax ID 024-196-932
Ownership Freehold/Strata
Pets Allowed Aquariums, Birds, Caged Mammals, Cats, Dogs
Read Less
Want to know what your home might be worth? Contact us for a FREE valuation!

Our team is ready to help you sell your home for the highest possible price ASAP
Bought with eXp Realty
Vancouver Island Neighbourhoods
GET MORE INFORMATION







