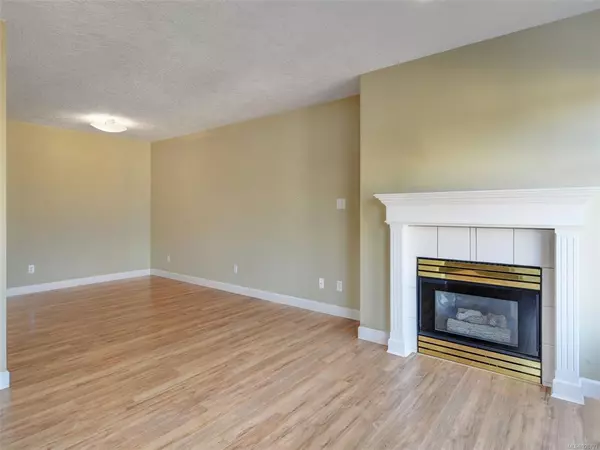$520,000
$550,000
5.5%For more information regarding the value of a property, please contact us for a free consultation.
898 Vernon Ave #402 Saanich, BC V8X 2W6
2 Beds
2 Baths
940 SqFt
Key Details
Sold Price $520,000
Property Type Condo
Sub Type Condo Apartment
Listing Status Sold
Purchase Type For Sale
Square Footage 940 sqft
Price per Sqft $553
Subdivision Chelsea Green
MLS Listing ID 920793
Sold Date 04/26/23
Style Condo
Bedrooms 2
HOA Fees $437/mo
Rental Info Unrestricted
Year Built 1995
Annual Tax Amount $2,011
Tax Year 2022
Lot Size 871 Sqft
Acres 0.02
Property Sub-Type Condo Apartment
Property Description
CORNER UNIT! TOP floor, TWO bed, TWO bath and TWO balconies. This spacious unit in the popular Chelsea Green is flooded with natural light and has views over the hills of Saanich. Located on the quiet side of the building, you'll be impressed with everything this home has to offer! In suite laundry (NEW MACHINES), secure underground parking and a gas fireplace. Newer kitchen appliances, new washer/dryer and hot water tank (Installed 2020), laminate flooring with carpeted bedrooms. The primary bedroom is bright and spacious with an ensuite, walk in closet and a sliding glass door that connects to the second balcony. The second bedroom is spacious and shares the balcony with the primary bedroom.
Super easy access to UVIC and Camosun College and Downtown. Steps to all the amenities of Uptown Mall, restaurants, shopping, library etc all minutes away. Unrestricted rentals, no age restrictions and pets welcome! Well run and professionally managed. Don't miss out!
Location
Province BC
County Capital Regional District
Area Se Swan Lake
Direction North
Rooms
Basement None
Main Level Bedrooms 2
Kitchen 1
Interior
Interior Features Controlled Entry, Dining/Living Combo
Heating Baseboard, Electric, Natural Gas
Cooling None
Flooring Carpet, Laminate
Fireplaces Number 1
Fireplaces Type Gas, Living Room
Fireplace 1
Window Features Blinds,Insulated Windows
Appliance Dishwasher, F/S/W/D, Microwave, Oven/Range Electric, Range Hood
Laundry In Unit
Exterior
Exterior Feature Balcony/Patio
Parking Features Underground
Amenities Available Bike Storage, Elevator(s)
Roof Type Asphalt Shingle
Handicap Access No Step Entrance
Total Parking Spaces 1
Building
Building Description Cement Fibre,Frame Wood,Insulation: Ceiling,Insulation: Walls, Condo
Faces North
Story 4
Foundation Poured Concrete
Sewer Sewer To Lot
Water Municipal
Structure Type Cement Fibre,Frame Wood,Insulation: Ceiling,Insulation: Walls
Others
HOA Fee Include Caretaker,Garbage Removal,Insurance,Maintenance Grounds,Water
Tax ID 018-812-155
Ownership Freehold/Strata
Pets Allowed Aquariums, Birds, Caged Mammals, Cats, Dogs
Read Less
Want to know what your home might be worth? Contact us for a FREE valuation!

Our team is ready to help you sell your home for the highest possible price ASAP
Bought with Royal LePage Coast Capital - Oak Bay
Vancouver Island Neighbourhoods
GET MORE INFORMATION







