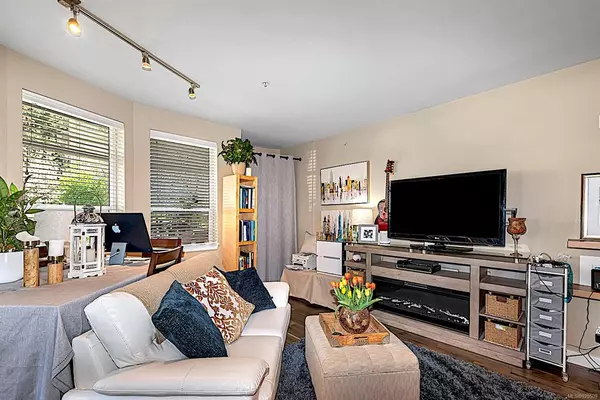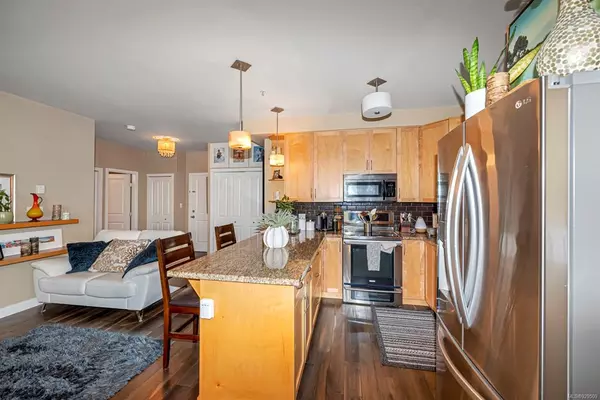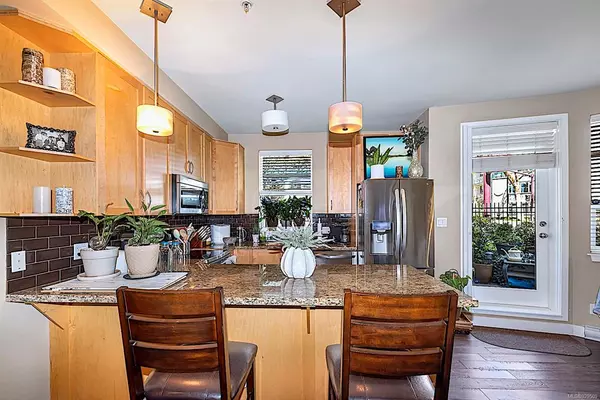$460,000
$449,000
2.4%For more information regarding the value of a property, please contact us for a free consultation.
611 Goldstream Ave #101 Langford, BC V9B 2W9
1 Bed
1 Bath
747 SqFt
Key Details
Sold Price $460,000
Property Type Condo
Sub Type Condo Apartment
Listing Status Sold
Purchase Type For Sale
Square Footage 747 sqft
Price per Sqft $615
Subdivision Fairway Green
MLS Listing ID 929509
Sold Date 06/14/23
Style Condo
Bedrooms 1
HOA Fees $356/mo
Rental Info Unrestricted
Year Built 2009
Annual Tax Amount $1,520
Tax Year 2022
Lot Size 871 Sqft
Acres 0.02
Property Sub-Type Condo Apartment
Property Description
Welcome to the Fairway Green! This adorable spacious corner condo is located in a well sought-after building in the most desirable neighbourhood of Langford next to the Royal Colwood Golf Course. 5-minute walk to the township of Langford, where just in minutes you can frequent an abundance of bistros, coffee shops, restaurants, groceries and all major shopping amenities. Located very close to all medical facilities such as the St. Anthony's Clinic. This unique corner 1 Bedroom condo boasts a very large 26 foot wrap-around deck, an open kitchen & dining/living room floorplan with lots of windows all the way around. Close to 750 s.f of living space makes this condo a rarity. Large bedroom with spacious walk-in closet, deep soaker tub & shower combo, granite countertops, beautiful hardwood floors, stainless steel appliances & a newer fridge, washer & dryer combo. Enjoy the morning sun & the luscious gardens that surround this unit. Move in by summer!
Location
Province BC
County Capital Regional District
Area La Fairway
Direction Northeast
Rooms
Other Rooms Gazebo
Basement Other
Main Level Bedrooms 1
Kitchen 1
Interior
Interior Features Closet Organizer
Heating Baseboard, Electric
Cooling None
Flooring Hardwood, Tile
Window Features Blinds
Appliance Dishwasher, F/S/W/D, Garburator, Microwave, Range Hood
Laundry In Unit
Exterior
Exterior Feature Balcony/Patio
Parking Features Underground
Utilities Available Cable Available, Compost, Electricity Available, Garbage, Phone Available, Recycling
Amenities Available Bike Storage, Kayak Storage
Roof Type See Remarks
Handicap Access Accessible Entrance, Ground Level Main Floor, Wheelchair Friendly
Total Parking Spaces 1
Building
Lot Description Rectangular Lot
Building Description Frame Wood,Other, Condo
Faces Northeast
Story 4
Foundation Poured Concrete
Sewer Sewer To Lot
Water Municipal
Architectural Style California, West Coast
Structure Type Frame Wood,Other
Others
HOA Fee Include Insurance,Maintenance Grounds,Property Management,Water,See Remarks
Tax ID 027-940-136
Ownership Freehold/Strata
Pets Allowed Aquariums, Birds, Caged Mammals, Cats, Dogs
Read Less
Want to know what your home might be worth? Contact us for a FREE valuation!

Our team is ready to help you sell your home for the highest possible price ASAP
Bought with RE/MAX Camosun
Vancouver Island Neighbourhoods
GET MORE INFORMATION







