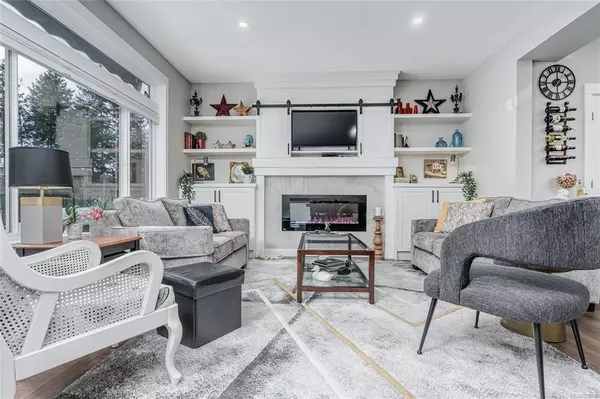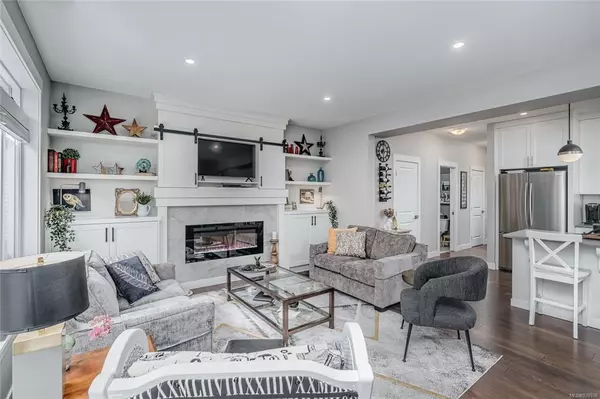$815,000
$829,000
1.7%For more information regarding the value of a property, please contact us for a free consultation.
252 Golden Oaks Cres Nanaimo, BC V9T 0K8
3 Beds
4 Baths
2,567 SqFt
Key Details
Sold Price $815,000
Property Type Multi-Family
Sub Type Half Duplex
Listing Status Sold
Purchase Type For Sale
Square Footage 2,567 sqft
Price per Sqft $317
Subdivision Golden Oaks
MLS Listing ID 926576
Sold Date 06/15/23
Style Duplex Side/Side
Bedrooms 3
Rental Info Unrestricted
Year Built 2019
Annual Tax Amount $4,458
Tax Year 2022
Lot Size 6,534 Sqft
Acres 0.15
Property Sub-Type Half Duplex
Property Description
Gorgeous 3 bed 4 bath 1/2 duplex with no monthly fees or GST in the wonderful new area of Golden Oaks Crescent! Welcoming you through the generous entryway on the main level are the gorgeous windows overlooking the large deck and greenspace (which is part of the property) from the open kitchen dining room and living room. The fireplace has built-in cabinetry with barn doors to smartly hide the tv. The garage, ample storage and powder room round out this level. Downstairs is a large open room that could be used for whatever your imagination decides and benefits from a bathroom and walks out to the covered patio, hot tub and fenced backyard with a cedar garden shed. Upstairs is a loft style sitting area, laundry and full bath, two spare beds and the large main bedroom.The main bedroom has a 5 pce ensuite and a large bright (thanks to the added window) walk in closet with custom closet organizers. Book your private
showing to see all that this home has to offer you and your family today!
Location
Province BC
County Nanaimo, City Of
Area Na Hammond Bay
Zoning R-10
Direction Southwest
Rooms
Other Rooms Greenhouse, Storage Shed
Basement Crawl Space, Finished, Full, Walk-Out Access
Kitchen 1
Interior
Interior Features Closet Organizer, Dining/Living Combo
Heating Forced Air, Natural Gas
Cooling None
Flooring Mixed
Fireplaces Number 1
Fireplaces Type Electric
Equipment Electric Garage Door Opener, Other Improvements
Fireplace 1
Window Features Insulated Windows,Vinyl Frames
Appliance Dishwasher, F/S/W/D, Hot Tub
Laundry In House
Exterior
Exterior Feature Awning(s), Balcony/Deck, Balcony/Patio, Fenced, Low Maintenance Yard
Parking Features Driveway, Garage
Garage Spaces 1.0
Utilities Available Cable To Lot, Electricity To Lot, Natural Gas To Lot, Underground Utilities
Roof Type Asphalt Shingle
Handicap Access Accessible Entrance
Total Parking Spaces 2
Building
Lot Description Curb & Gutter, Easy Access, Family-Oriented Neighbourhood, Landscaped, Quiet Area, Recreation Nearby, Rectangular Lot, Shopping Nearby, Sidewalk, Sloping, Wooded Lot
Building Description Cement Fibre,Frame Wood,Insulation All,Insulation: Ceiling,Insulation: Walls,Shingle-Other,Vinyl Siding, Duplex Side/Side
Faces Southwest
Story 3
Foundation Poured Concrete
Sewer Sewer Connected
Water Municipal
Structure Type Cement Fibre,Frame Wood,Insulation All,Insulation: Ceiling,Insulation: Walls,Shingle-Other,Vinyl Siding
Others
Tax ID 030-895-618
Ownership Freehold/Strata
Pets Allowed Aquariums, Birds, Caged Mammals, Cats, Dogs
Read Less
Want to know what your home might be worth? Contact us for a FREE valuation!

Our team is ready to help you sell your home for the highest possible price ASAP
Bought with eXp Realty
Vancouver Island Neighbourhoods
GET MORE INFORMATION







