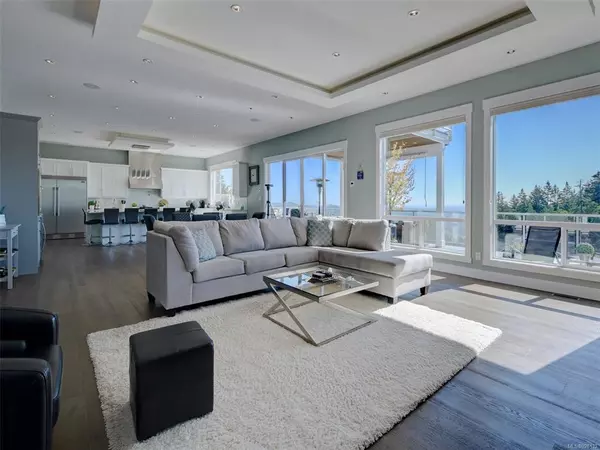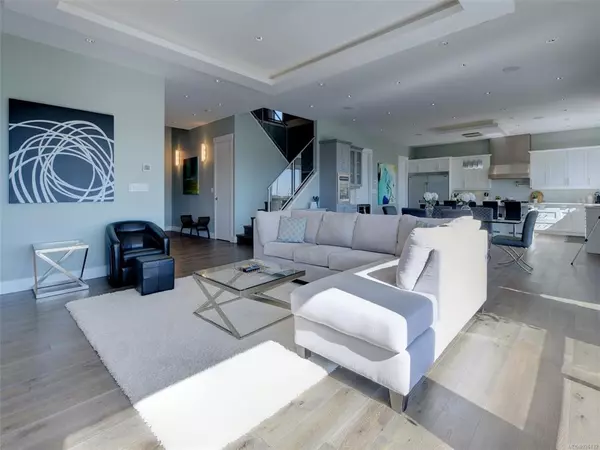$2,225,000
$2,349,900
5.3%For more information regarding the value of a property, please contact us for a free consultation.
2283 Nicklaus Dr Langford, BC V9B 0L2
6 Beds
6 Baths
5,466 SqFt
Key Details
Sold Price $2,225,000
Property Type Single Family Home
Sub Type Single Family Detached
Listing Status Sold
Purchase Type For Sale
Square Footage 5,466 sqft
Price per Sqft $407
MLS Listing ID 926132
Sold Date 06/30/23
Style Main Level Entry with Lower/Upper Lvl(s)
Bedrooms 6
Rental Info Unrestricted
Year Built 2017
Annual Tax Amount $6,938
Tax Year 2022
Lot Size 6,534 Sqft
Acres 0.15
Property Sub-Type Single Family Detached
Property Description
Absolutely gorgeous, custom built, Bear Mountain executive home with expansive views of the Haro Strait and Mt Baker. A terrific floor plan offering over 5400 sqft of living space with 6 bedrooms, 6 bathrooms and a completely self contained 2 bedroom suite. Beautiful open main floor living with 10' ceilings, engineered wood floors and easy access to very large 49' x 16' partially covered outdoor living space. The perfect kitchen for entertaining with a 10' Cambria quartz island, 48" Decor N/G stove, oversized counter depth fridge, and a convenient built-in automated wine station. The primary suite offers gorgeous views, two walk-in closets, a spa-like 5pc ensuite and a large sunny balcony. Home office, family rooms and a great space for visiting guests downstairs. Heat pump with air conditioning, N/G fireplaces and beautifully finished inside and out. This very tidy home also offers loads of parking with a large driveway and a triple car garage.
Location
Province BC
County Capital Regional District
Area La Bear Mountain
Direction Southwest
Rooms
Basement Finished, Full, Walk-Out Access, With Windows
Kitchen 2
Interior
Interior Features Bar, Closet Organizer, Dining/Living Combo, Eating Area, Soaker Tub
Heating Electric, Heat Pump, Natural Gas, Radiant Floor
Cooling Air Conditioning
Flooring Carpet, Tile, Wood
Fireplaces Number 3
Fireplaces Type Gas, Living Room, Primary Bedroom
Equipment Central Vacuum, Electric Garage Door Opener, Security System
Fireplace 1
Window Features Insulated Windows,Window Coverings
Appliance Dishwasher, F/S/W/D, Garburator, Oven/Range Gas
Laundry In House, In Unit
Exterior
Exterior Feature Balcony/Patio, Fencing: Partial, Low Maintenance Yard, Sprinkler System
Parking Features Driveway, Garage Triple
Garage Spaces 3.0
View Y/N 1
View City, Mountain(s), Ocean
Roof Type Fibreglass Shingle,Metal
Handicap Access No Step Entrance
Total Parking Spaces 6
Building
Lot Description Landscaped, Near Golf Course, Rectangular Lot
Building Description Cement Fibre,Frame Wood,Insulation: Ceiling,Insulation: Walls,Stone, Main Level Entry with Lower/Upper Lvl(s)
Faces Southwest
Foundation Poured Concrete
Sewer Sewer Connected
Water Municipal
Structure Type Cement Fibre,Frame Wood,Insulation: Ceiling,Insulation: Walls,Stone
Others
Tax ID 028-807-693
Ownership Freehold
Pets Allowed Aquariums, Birds, Caged Mammals, Cats, Dogs
Read Less
Want to know what your home might be worth? Contact us for a FREE valuation!

Our team is ready to help you sell your home for the highest possible price ASAP
Bought with RE/MAX Camosun
Vancouver Island Neighbourhoods
GET MORE INFORMATION







