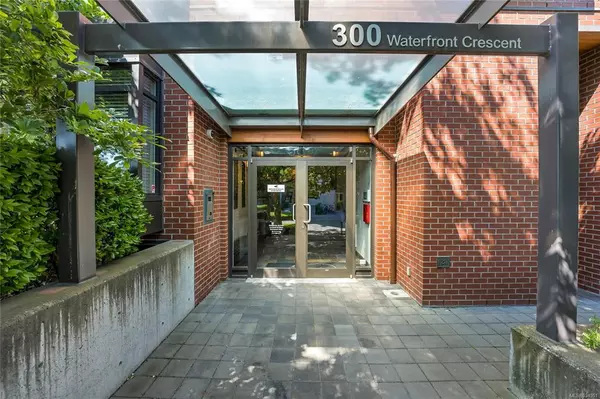$934,250
$999,900
6.6%For more information regarding the value of a property, please contact us for a free consultation.
300 Waterfront Cres #104 Victoria, BC V8T 5K3
2 Beds
2 Baths
1,366 SqFt
Key Details
Sold Price $934,250
Property Type Condo
Sub Type Condo Apartment
Listing Status Sold
Purchase Type For Sale
Square Footage 1,366 sqft
Price per Sqft $683
MLS Listing ID 934551
Sold Date 07/31/23
Style Condo
Bedrooms 2
HOA Fees $509/mo
Rental Info Unrestricted
Year Built 2004
Annual Tax Amount $3,516
Tax Year 2022
Lot Size 1,306 Sqft
Acres 0.03
Property Sub-Type Condo Apartment
Property Description
This is a rare one level living with yard - the perfect home for your Dog! A stunning 2 bed 2 bath condo at South Circle offers over 1360 sqft of living space, featuring a large open concept renovated kitchen with tile backsplash, quartz counters, and stainless appliances; a beautiful living/dining space with hard wood floors, gas fireplace and soaring 11 ft ceilings/windows overlooking the lush yard space. An impressive outdoor oasis awaits; private and completely gated LCP garden/green space with over 1800 sqft. You have easy access to the Selkirk communities, rowing club, Harbour ferry, Glo restaurant, fitness club and much more. All this located next to Victoria's premier pedestrian corridor, The Galloping Goose Trail. A proactive Strata Council, TWO secure parking stalls, additional separate storage locker plus kayak/canoe/bike storage. Your Realtor can access more information and assist you on your private showing. Please have them call.
Location
Province BC
County Capital Regional District
Area Vi Rock Bay
Direction South
Rooms
Other Rooms Storage Shed
Main Level Bedrooms 2
Kitchen 1
Interior
Interior Features Ceiling Fan(s), Closet Organizer, Dining/Living Combo, Eating Area, Soaker Tub, Storage, Vaulted Ceiling(s)
Heating Baseboard, Electric, Natural Gas
Cooling None
Flooring Carpet, Laminate, Wood
Fireplaces Number 1
Fireplaces Type Gas, Living Room
Fireplace 1
Window Features Bay Window(s),Blinds,Screens,Vinyl Frames
Appliance Dishwasher, F/S/W/D, Oven/Range Gas, Range Hood
Laundry In Unit
Exterior
Exterior Feature Balcony/Patio, Fencing: Full, Garden, Sprinkler System
Parking Features Underground
Utilities Available Cable To Lot
Amenities Available Bike Storage, Common Area, Elevator(s), Kayak Storage
Roof Type Asphalt Torch On
Handicap Access Ground Level Main Floor, No Step Entrance, Primary Bedroom on Main, Wheelchair Friendly
Total Parking Spaces 2
Building
Lot Description Rectangular Lot
Building Description Brick,Frame Wood,Wood, Condo
Faces South
Story 4
Foundation Poured Concrete
Sewer Sewer To Lot
Water Municipal
Architectural Style West Coast
Structure Type Brick,Frame Wood,Wood
Others
HOA Fee Include Garbage Removal,Gas,Insurance,Maintenance Grounds,Property Management,Recycling,Septic,Sewer
Tax ID 025-945-955
Ownership Freehold/Strata
Pets Allowed Cats, Dogs
Read Less
Want to know what your home might be worth? Contact us for a FREE valuation!

Our team is ready to help you sell your home for the highest possible price ASAP
Bought with Royal LePage Coast Capital - Oak Bay
Vancouver Island Neighbourhoods
GET MORE INFORMATION







