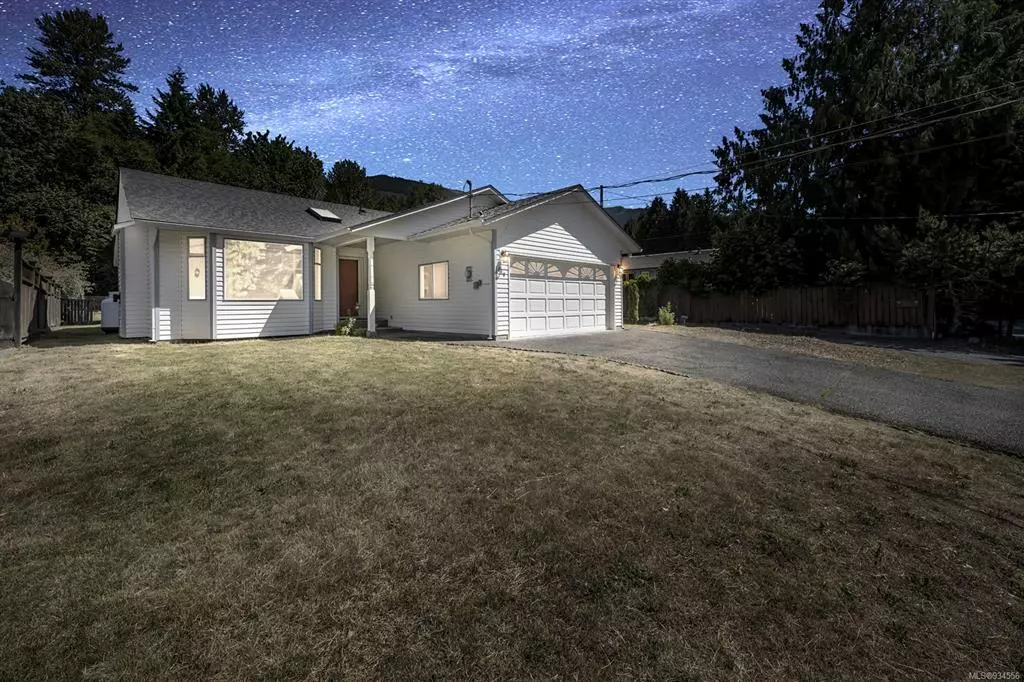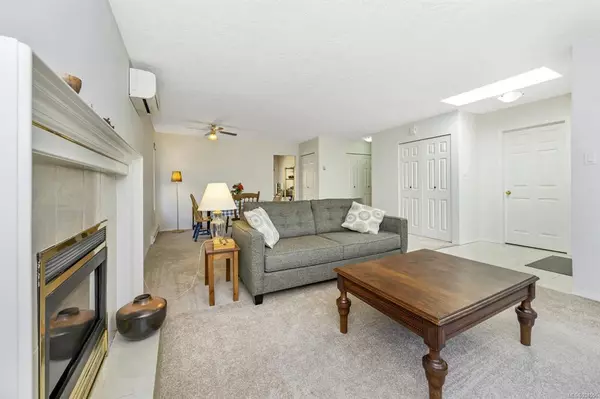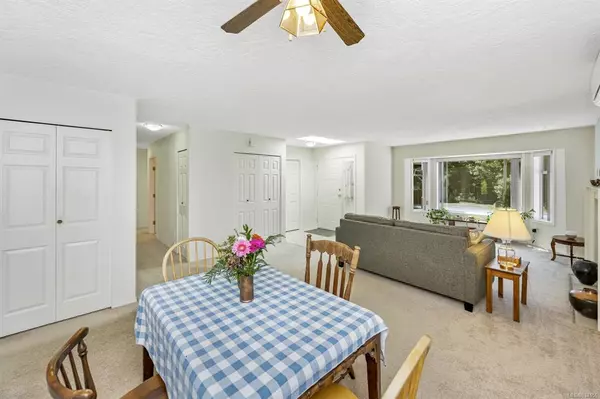$580,000
$599,900
3.3%For more information regarding the value of a property, please contact us for a free consultation.
209 Greendale Rd Lake Cowichan, BC V0R 2G0
3 Beds
2 Baths
1,247 SqFt
Key Details
Sold Price $580,000
Property Type Single Family Home
Sub Type Single Family Detached
Listing Status Sold
Purchase Type For Sale
Square Footage 1,247 sqft
Price per Sqft $465
MLS Listing ID 934556
Sold Date 08/15/23
Style Rancher
Bedrooms 3
Rental Info Unrestricted
Year Built 1991
Annual Tax Amount $3,348
Tax Year 2022
Lot Size 6,969 Sqft
Acres 0.16
Property Sub-Type Single Family Detached
Property Description
Welcome to 209 Greendale Road a great rancher in the town of Lake Cowichan. A stone's throw away from the river, a park, Trans Canada trail, shopping, library, post office, the location is perfect, close but far enough away for some privacy. Home boasts 1247 finished square feet all on one level, built in 1991, 3 bedrooms 2 bathrooms. Primary bedroom has 4 piece ensuite and a slider onto the back deck, living room dining room have feature propane fire place, home is heated and cooled with an efficient heat pump that keeps the energy bills low. 2 car garage and private back yard with big deck and gardens finish off this wonder home. Home is perfect for a new family or an older family looking to downsize.
Location
Province BC
County Lake Cowichan, Town Of
Area Du Lake Cowichan
Zoning R1
Direction South
Rooms
Basement Crawl Space
Main Level Bedrooms 3
Kitchen 1
Interior
Interior Features Dining/Living Combo
Heating Electric, Heat Pump
Cooling Air Conditioning
Fireplaces Number 1
Fireplaces Type Propane
Fireplace 1
Laundry In House
Exterior
Exterior Feature Balcony/Deck
Parking Features Garage Double
Garage Spaces 2.0
Roof Type Asphalt Shingle
Handicap Access Ground Level Main Floor, Primary Bedroom on Main
Total Parking Spaces 4
Building
Lot Description Central Location, Level, Recreation Nearby
Building Description Vinyl Siding, Rancher
Faces South
Foundation Poured Concrete
Sewer Sewer Connected
Water Municipal
Structure Type Vinyl Siding
Others
Tax ID 017-393-108
Ownership Freehold
Pets Allowed Aquariums, Birds, Caged Mammals, Cats, Dogs
Read Less
Want to know what your home might be worth? Contact us for a FREE valuation!

Our team is ready to help you sell your home for the highest possible price ASAP
Bought with RE/MAX of Nanaimo
Vancouver Island Neighbourhoods
GET MORE INFORMATION







