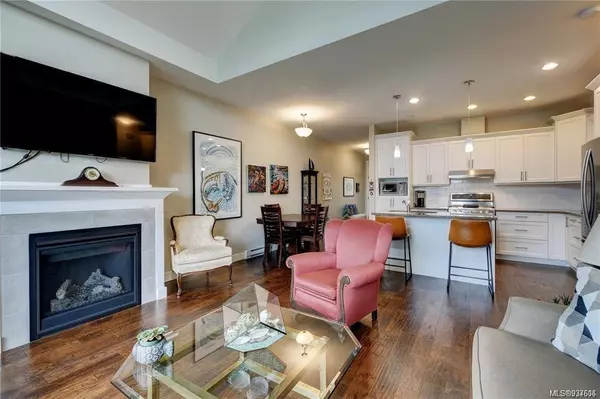$680,000
$679,900
For more information regarding the value of a property, please contact us for a free consultation.
6995 Nordin Rd #253 Sooke, BC V9Z 1L4
3 Beds
3 Baths
1,563 SqFt
Key Details
Sold Price $680,000
Property Type Townhouse
Sub Type Row/Townhouse
Listing Status Sold
Purchase Type For Sale
Square Footage 1,563 sqft
Price per Sqft $435
MLS Listing ID 937606
Sold Date 10/31/23
Style Main Level Entry with Upper Level(s)
Bedrooms 3
HOA Fees $487/mo
Rental Info Unrestricted
Year Built 2019
Annual Tax Amount $3,351
Tax Year 2023
Lot Size 2,613 Sqft
Acres 0.06
Property Sub-Type Row/Townhouse
Property Description
Timeless West Coast 3 Bedroom, 3 Bathroom Townhome, situated in the highly desirable and Award- Winning Heron View Oceanfront Development! Enjoy Open concept living with Engineered Hardwood Flooring, your Primary Bedroom on the Main with Elegant Ensuite, Kitchen with Quartz Counters, 2-Piece Powder Room, & Living Room with Gas Fireplace. The upper level offers 2 Bright Bedrooms & an additional 4-Piece Bathroom. Featuring a Double Garage & spacious Back Patio with BBQ Hook-Up - ideal for Entertaining! Heron View is located adjacent to a Marina and offers inspired lifestyle amenities on site such as tennis, a Swimming Pool, Fully Equipped Gym, Sauna, Hot Tub, Outdoor Entertainment Area with Fireplace and more! Don't miss this one - Call Today!
Location
Province BC
County Capital Regional District
Area Sk Whiffin Spit
Direction South
Rooms
Basement Crawl Space
Main Level Bedrooms 1
Kitchen 1
Interior
Heating Baseboard, Electric, Natural Gas
Cooling None
Fireplaces Number 1
Fireplaces Type Gas, Living Room
Fireplace 1
Laundry In House
Exterior
Parking Features Attached, Garage Double
Garage Spaces 2.0
Roof Type Fibreglass Shingle
Total Parking Spaces 42
Building
Building Description Cement Fibre,Frame Wood,Stone, Main Level Entry with Upper Level(s)
Faces South
Story 2
Foundation Poured Concrete
Sewer Sewer To Lot
Water Municipal
Structure Type Cement Fibre,Frame Wood,Stone
Others
Tax ID 030-911-699
Ownership Freehold/Strata
Pets Allowed Aquariums, Birds, Cats, Dogs, Number Limit
Read Less
Want to know what your home might be worth? Contact us for a FREE valuation!

Our team is ready to help you sell your home for the highest possible price ASAP
Bought with Unrepresented Buyer Pseudo-Office
Vancouver Island Neighbourhoods
GET MORE INFORMATION







