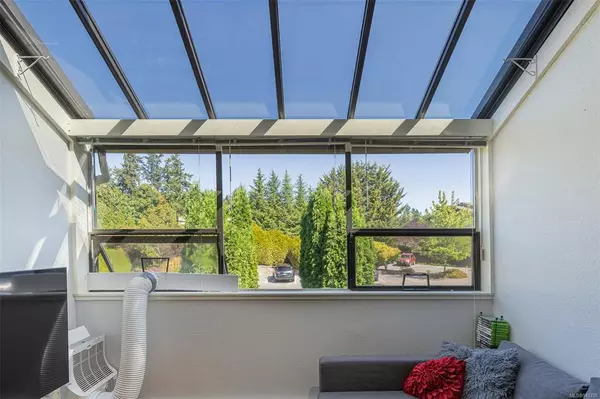$340,000
$360,000
5.6%For more information regarding the value of a property, please contact us for a free consultation.
4678 Elk Lake Dr #550B Saanich, BC V8Z 5M1
1 Bed
1 Bath
561 SqFt
Key Details
Sold Price $340,000
Property Type Condo
Sub Type Condo Apartment
Listing Status Sold
Purchase Type For Sale
Square Footage 561 sqft
Price per Sqft $606
MLS Listing ID 941705
Sold Date 11/15/23
Style Condo
Bedrooms 1
HOA Fees $287/mo
Rental Info Unrestricted
Year Built 1981
Annual Tax Amount $1,067
Tax Year 2022
Lot Size 435 Sqft
Acres 0.01
Property Sub-Type Condo Apartment
Property Description
Trendy Saanich West Condo! Prepare to be charmed by this versatile property that's ideal for first time owners, those looking to downsize, as a pied-a-terre, or as an investment rental property. Royal Oak Estates is a well maintained & professionally managed complex that allows rentals & people of all ages. The strata fees are very reasonable & the condo comes with parking. The location is brilliant as it's very near the Commonwealth Rec Facility, Broadmead / Royal Oak Shopping Centres & Elk / Beaver Lakes. You'll love taking a stroll through the forest to unwind at the end of a long day! With easy access to public transit you're a short bus or car commute to all the amazing entertainment that Downtown Victoria has to offer. The suite has an excellent layout with an updated kitchen & bathroom. The common laundry is conveniently located on the same floor as is a separate storage locker. This is your opportunity & this property will not stick around for long so please act soon!
Location
Province BC
County Capital Regional District
Area Sw Royal Oak
Direction North
Rooms
Main Level Bedrooms 1
Kitchen 1
Interior
Interior Features Controlled Entry, Dining/Living Combo, French Doors, Storage, Vaulted Ceiling(s)
Heating Baseboard, Electric
Cooling None
Flooring Wood
Window Features Blinds
Appliance Oven/Range Electric, Refrigerator
Laundry Common Area
Exterior
Parking Features Detached, Guest, Other
Amenities Available Bike Storage, Common Area
Roof Type Fibreglass Shingle
Total Parking Spaces 1
Building
Lot Description Irregular Lot
Building Description Wood, Condo
Faces North
Story 4
Foundation Poured Concrete
Sewer Sewer To Lot
Water Municipal
Structure Type Wood
Others
HOA Fee Include Electricity,Garbage Removal,Heat,Hot Water,Insurance,Maintenance Grounds,Property Management,Sewer,Water
Tax ID 000-872-342
Ownership Freehold/Strata
Pets Allowed Aquariums, Birds
Read Less
Want to know what your home might be worth? Contact us for a FREE valuation!

Our team is ready to help you sell your home for the highest possible price ASAP
Bought with eXp Realty
Vancouver Island Neighbourhoods
GET MORE INFORMATION







