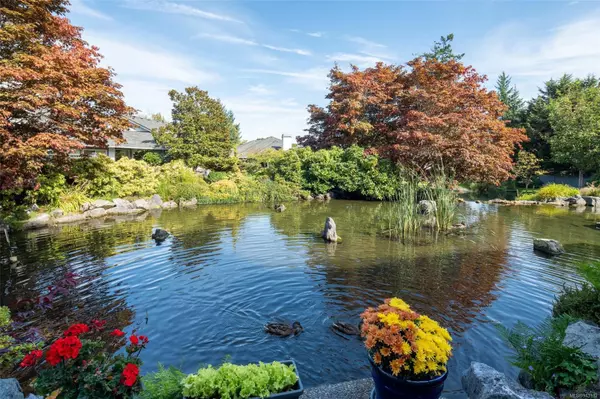$820,000
$829,000
1.1%For more information regarding the value of a property, please contact us for a free consultation.
5110 Cordova Bay Rd #103 Saanich, BC V8Y 2K5
2 Beds
2 Baths
1,098 SqFt
Key Details
Sold Price $820,000
Property Type Condo
Sub Type Condo Apartment
Listing Status Sold
Purchase Type For Sale
Square Footage 1,098 sqft
Price per Sqft $746
MLS Listing ID 943112
Sold Date 11/29/23
Style Condo
Bedrooms 2
HOA Fees $556/mo
Rental Info Some Rentals
Year Built 1994
Annual Tax Amount $1,569
Tax Year 2022
Lot Size 1,306 Sqft
Acres 0.03
Property Sub-Type Condo Apartment
Property Description
Every once in a while you find a little gem hidden by a sparkling pond where the tall Japanese maples see their reflection below. This is your front yard when you enter this charming condo. You can have your morning coffee on the patio as the ducks swim by to greet your day. The sun pours through the tall windows and sliding doors. This condo is the whole package wrapped in beauty. It boasts 2 bedrooms each with fully renovated bathrooms. Gleaming hardwood floors run through the kitchen, dining room and open living room with a gas fireplace. Adjoining the kitchen is a pantry with washer/dryer and additional cupboards and storage. This well run strata has a clubhouse with pool and hot tub for residents. The beach is just a few steps away. Undercover parking is currently being outfitted with EV plug-ins for your electric vehicle. Golf and fine shopping are just a short distance. Here you will find a little paradise.
Location
Province BC
County Capital Regional District
Area Se Cordova Bay
Direction East
Rooms
Main Level Bedrooms 2
Kitchen 1
Interior
Interior Features Controlled Entry, Dining/Living Combo, Eating Area, Storage, Vaulted Ceiling(s)
Heating Baseboard, Electric, Natural Gas
Cooling Other
Flooring Laminate
Fireplaces Number 1
Fireplaces Type Gas, Living Room
Fireplace 1
Window Features Blinds
Laundry In Unit
Exterior
Exterior Feature Balcony/Patio, Water Feature
Parking Features Attached, Underground
Amenities Available Clubhouse, Elevator(s), Guest Suite, Pool: Indoor, Recreation Room
Roof Type Asphalt Torch On
Handicap Access Ground Level Main Floor
Total Parking Spaces 1
Building
Lot Description Irregular Lot
Building Description Steel and Concrete,Stucco, Condo
Faces East
Story 5
Foundation Poured Concrete
Sewer Sewer To Lot
Water Municipal
Structure Type Steel and Concrete,Stucco
Others
HOA Fee Include Caretaker,Garbage Removal,Hot Water,Insurance,Maintenance Grounds,Property Management,Water
Tax ID 018-983-294
Ownership Freehold/Strata
Acceptable Financing Purchaser To Finance
Listing Terms Purchaser To Finance
Pets Allowed Aquariums, Birds, Caged Mammals, Cats, Dogs, Number Limit, Size Limit
Read Less
Want to know what your home might be worth? Contact us for a FREE valuation!

Our team is ready to help you sell your home for the highest possible price ASAP
Bought with RE/MAX Camosun
Vancouver Island Neighbourhoods
GET MORE INFORMATION







