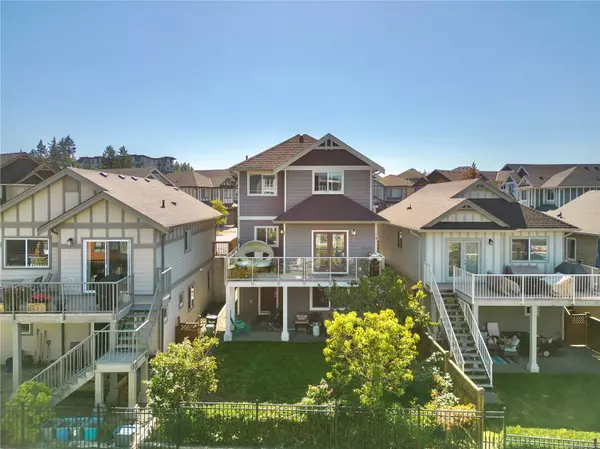$1,120,000
$1,142,000
1.9%For more information regarding the value of a property, please contact us for a free consultation.
1346 Artesian Crt Langford, BC V9B 0L9
5 Beds
4 Baths
2,159 SqFt
Key Details
Sold Price $1,120,000
Property Type Single Family Home
Sub Type Single Family Detached
Listing Status Sold
Purchase Type For Sale
Square Footage 2,159 sqft
Price per Sqft $518
MLS Listing ID 949251
Sold Date 04/08/24
Style Main Level Entry with Lower/Upper Lvl(s)
Bedrooms 5
Rental Info Unrestricted
Year Built 2013
Annual Tax Amount $4,190
Tax Year 2023
Lot Size 3,049 Sqft
Acres 0.07
Property Sub-Type Single Family Detached
Property Description
Welcome to 1346 Artesian Court, a 5-bedroom 4-bathroom home (incl. a LEGAL 2-BED SUITE) in the vibrant community of Westhills. Located at the end of a cul-de-sac, this 2013-built home is within walking distance to Pexsisen Elementary School, Centre Mtn Lellum Middle School, the YMCA, Langford Lake, sports facilities, a Public Library, and so much more! The main level features an open kitchen/dining area and the living room with a cozy feature electric fireplace and french doors that lead to the large deck that has peek-a-boo lake views and overlooks the fully fenced backyard with fruit trees and a garden. Upstairs are 3 bedrooms including the spacious primary bedroom with a walk-in closet and ensuite, the laundry room, and a full bathroom. The lower floor contains a legal, fully self-contained 2-bedroom 1-bathroom suite with laundry. A geothermal heat pump provides efficient heating and air-conditioning, and the double garage coupled with a large driveway offers plenty of parking.
Location
Province BC
County Capital Regional District
Area La Westhills
Direction South
Rooms
Basement Finished
Kitchen 2
Interior
Interior Features Ceiling Fan(s), Closet Organizer, Dining/Living Combo, French Doors
Heating Baseboard, Electric, Geothermal
Cooling Air Conditioning
Flooring Mixed
Fireplaces Number 1
Fireplaces Type Electric, Living Room
Equipment Central Vacuum, Electric Garage Door Opener
Fireplace 1
Window Features Vinyl Frames,Window Coverings
Appliance Dishwasher, Dryer, F/S/W/D, Oven/Range Electric
Laundry In House
Exterior
Exterior Feature Balcony/Deck, Fenced, Garden, Low Maintenance Yard, Sprinkler System
Parking Features Attached, Driveway, Garage Double
Garage Spaces 2.0
View Y/N 1
View Mountain(s), Lake
Roof Type Asphalt Shingle
Handicap Access Accessible Entrance, Ground Level Main Floor
Total Parking Spaces 6
Building
Lot Description Central Location, Cul-de-sac, Family-Oriented Neighbourhood, Irrigation Sprinkler(s), Landscaped, Shopping Nearby
Building Description Cement Fibre,Frame Wood, Main Level Entry with Lower/Upper Lvl(s)
Faces South
Foundation Poured Concrete
Sewer Sewer Connected
Water Municipal
Architectural Style West Coast
Structure Type Cement Fibre,Frame Wood
Others
Tax ID 028-610-571
Ownership Freehold
Pets Allowed Aquariums, Birds, Caged Mammals, Cats, Dogs
Read Less
Want to know what your home might be worth? Contact us for a FREE valuation!

Our team is ready to help you sell your home for the highest possible price ASAP
Bought with eXp Realty
Vancouver Island Neighbourhoods
GET MORE INFORMATION







