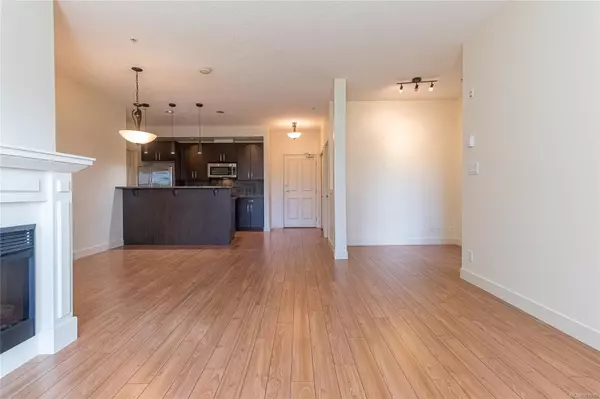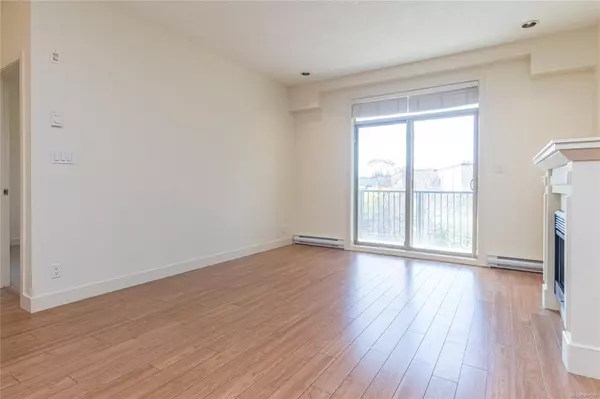$614,600
$619,000
0.7%For more information regarding the value of a property, please contact us for a free consultation.
623 Treanor Ave #411 Langford, BC V9B 0B1
2 Beds
2 Baths
1,042 SqFt
Key Details
Sold Price $614,600
Property Type Condo
Sub Type Condo Apartment
Listing Status Sold
Purchase Type For Sale
Square Footage 1,042 sqft
Price per Sqft $589
MLS Listing ID 961578
Sold Date 05/27/24
Style Condo
Bedrooms 2
HOA Fees $448/mo
Rental Info Unrestricted
Year Built 2011
Annual Tax Amount $2,392
Tax Year 2023
Lot Size 1,306 Sqft
Acres 0.03
Property Sub-Type Condo Apartment
Property Description
Check out this awesome unit! It's tucked away in the rear, on the southeast corner, so you've got tons of privacy and a great view of the gardens and Mill Hill from your massive 24-foot deck. The building is solid and well-built, and you're just a stone's throw away from Millstream shopping, Costco, the highway, and Thetis Lake park.
Inside, the layout is fantastic, with 2 big bedrooms on either side of the unit, and 2 full baths, 9ft ceilings, big windows, built-in fireplace/entertainment center, cool lighting features, computer nook too! And the kitchen? It's got all the bells and whistles, including a sit-up bar, granite countertops, stainless steel appliances, and a laundry/pantry area.
Plus, you've got secure underground parking, bike storage, and a storage locker. Renting out the unit is cool, but no vacation rentals allowed. And if you've got a small pup or a kitty, they're welcome too, as long as they're under 20kg. The monthly strata fees are $448. Call today to view.
Location
Province BC
County Capital Regional District
Area La Thetis Heights
Direction South
Rooms
Main Level Bedrooms 2
Kitchen 1
Interior
Interior Features Bar, Ceiling Fan(s), Controlled Entry, Eating Area, Elevator, Storage
Heating Baseboard, Electric
Cooling None
Flooring Carpet, Laminate, Tile
Fireplaces Number 1
Fireplaces Type Electric, Living Room
Fireplace 1
Window Features Blinds
Appliance Dishwasher, Microwave
Laundry In Unit
Exterior
Exterior Feature Balcony/Patio
Parking Features Guest, Underground
Amenities Available Elevator(s), Private Drive/Road
View Y/N 1
View Mountain(s)
Roof Type See Remarks
Handicap Access Primary Bedroom on Main, Wheelchair Friendly
Total Parking Spaces 1
Building
Lot Description Irregular Lot, Private
Building Description Cement Fibre,Shingle-Wood, Condo
Faces South
Story 6
Foundation Poured Concrete
Sewer Sewer Connected
Water Municipal
Structure Type Cement Fibre,Shingle-Wood
Others
HOA Fee Include Garbage Removal,Insurance,Maintenance Grounds,Maintenance Structure,Sewer,Water
Tax ID 027-885-747
Ownership Freehold/Strata
Pets Allowed Cats, Dogs
Read Less
Want to know what your home might be worth? Contact us for a FREE valuation!

Our team is ready to help you sell your home for the highest possible price ASAP
Bought with Sutton Group West Coast Realty
Vancouver Island Neighbourhoods
GET MORE INFORMATION







