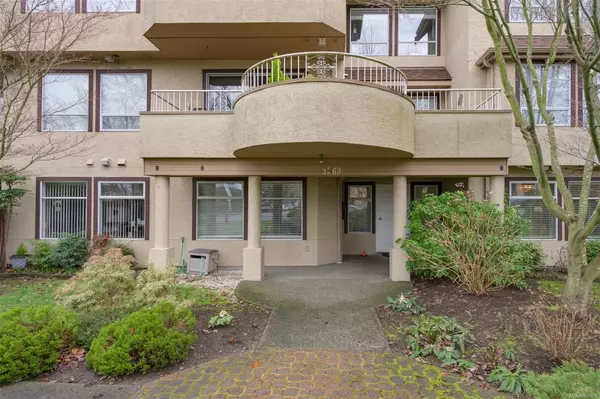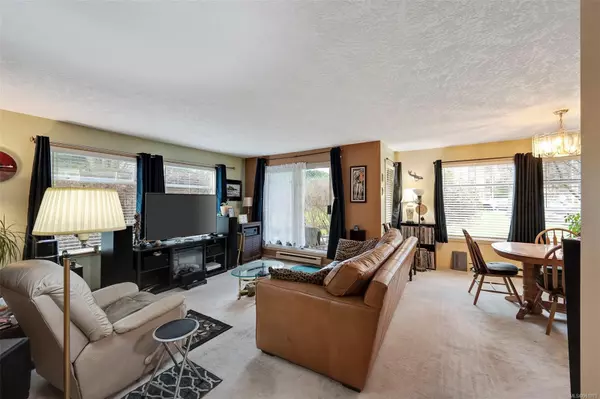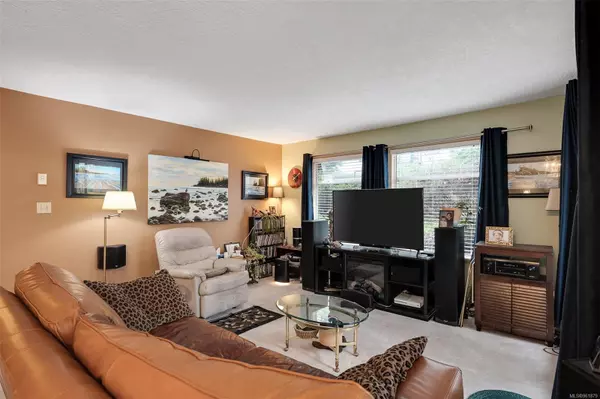$490,000
$499,000
1.8%For more information regarding the value of a property, please contact us for a free consultation.
3263 Alder St #105 Saanich, BC V8X 1P3
2 Beds
2 Baths
1,127 SqFt
Key Details
Sold Price $490,000
Property Type Condo
Sub Type Condo Apartment
Listing Status Sold
Purchase Type For Sale
Square Footage 1,127 sqft
Price per Sqft $434
Subdivision Arrow Hill
MLS Listing ID 961879
Sold Date 07/08/24
Style Condo
Bedrooms 2
HOA Fees $483/mo
Rental Info Unrestricted
Year Built 1990
Annual Tax Amount $2,024
Tax Year 2023
Lot Size 1,306 Sqft
Acres 0.03
Property Sub-Type Condo Apartment
Property Description
Large 2 bedroom 2 bathroom condo in Saanich. This condo not only offers spacious living accommodations but also comes with parking, storage, in suite laundry and a large patio for your ultimate comfort and convenience. For buyers looking to invest in the market, this 2 bedroom 2 bathroom gem is a dream come true. Known for its picturesque landscapes and vibrant community, Saanich offers an abundance of amenities and attractions that cater to a wide range of interests. Now, let's talk about the condo itself. The 2 bedroom 2 bathroom layout is perfect for individuals, couples, or small families. The bedrooms are spacious and offers natural light, making them cozy retreats after a long day. Nearby amenities include Mayfair mall, Cedar Hill Golf, Uptown shopping, and Rutledge park. Having two bathrooms is a great convenience, especially for those who appreciate their privacy or have guests over frequently. Great location with a bit of sweat equity. Call now!
Location
Province BC
County Capital Regional District
Area Se Quadra
Direction South
Rooms
Main Level Bedrooms 2
Kitchen 1
Interior
Interior Features Closet Organizer, Dining/Living Combo, Elevator, Storage
Heating Baseboard, Electric
Cooling None
Flooring Carpet
Window Features Blinds,Insulated Windows,Window Coverings
Appliance Dishwasher, F/S/W/D, Range Hood
Laundry In Unit
Exterior
Exterior Feature Balcony/Patio, Sprinkler System
Parking Features Carport, Guest, On Street
Carport Spaces 1
Utilities Available Cable Available, Cable To Lot, Garbage, Natural Gas Available, Recycling
Amenities Available Elevator(s), Recreation Facilities
View Y/N 1
View City
Roof Type Asphalt Shingle
Handicap Access Ground Level Main Floor, No Step Entrance, Primary Bedroom on Main, Wheelchair Friendly
Total Parking Spaces 1
Building
Lot Description Wooded Lot
Building Description Frame Wood,Stucco, Condo
Faces South
Story 4
Foundation Poured Concrete
Sewer Sewer Connected
Water Municipal
Architectural Style California
Structure Type Frame Wood,Stucco
Others
HOA Fee Include Garbage Removal,Insurance,Maintenance Grounds,Maintenance Structure,Property Management,Recycling,Sewer,Water
Tax ID 016-415-744
Ownership Freehold/Strata
Pets Allowed Caged Mammals, Cats
Read Less
Want to know what your home might be worth? Contact us for a FREE valuation!

Our team is ready to help you sell your home for the highest possible price ASAP
Bought with eXp Realty
Vancouver Island Neighbourhoods
GET MORE INFORMATION







