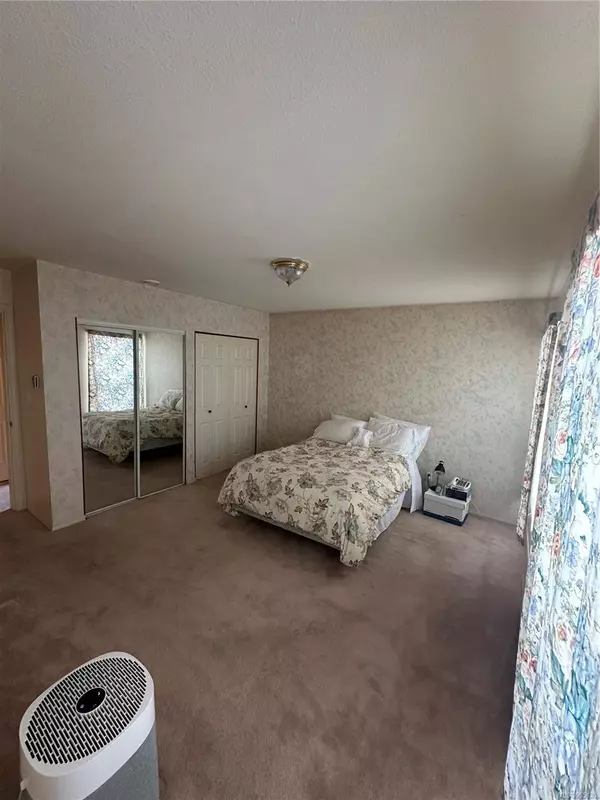$650,000
$680,000
4.4%For more information regarding the value of a property, please contact us for a free consultation.
586 Belson St Parksville, BC V9P 1B5
3 Beds
2 Baths
1,470 SqFt
Key Details
Sold Price $650,000
Property Type Single Family Home
Sub Type Single Family Detached
Listing Status Sold
Purchase Type For Sale
Square Footage 1,470 sqft
Price per Sqft $442
MLS Listing ID 965130
Sold Date 07/31/24
Style Rancher
Bedrooms 3
Rental Info Unrestricted
Year Built 1990
Annual Tax Amount $3,210
Tax Year 2023
Lot Size 7,405 Sqft
Acres 0.17
Lot Dimensions 59 x 130
Property Sub-Type Single Family Detached
Property Description
Great location. Families or retirees love this area. Close to everything. 3 bedroom, 2 bath home on a good sized lot in Parksville. Large living & dining room w/gas stove. As a bonus, enjoy the sunroom overlooking a private fenced backyard. Make this home your own with a little updating. It is easy to show. Double car garage. Nicely landscaped & very private fenced back yard. This won't last long. Call to view.
Location
Province BC
County Parksville, City Of
Area Pq Parksville
Zoning RES
Direction North
Rooms
Basement None
Main Level Bedrooms 3
Kitchen 1
Interior
Heating Baseboard, Electric
Cooling None
Flooring Basement Slab, Mixed
Fireplaces Number 1
Fireplaces Type Gas
Equipment Central Vacuum Roughed-In
Fireplace 1
Window Features Insulated Windows
Laundry In House
Exterior
Exterior Feature Low Maintenance Yard
Parking Features Additional, Garage Double, On Street
Garage Spaces 2.0
Roof Type Asphalt Shingle
Total Parking Spaces 4
Building
Lot Description Adult-Oriented Neighbourhood, Family-Oriented Neighbourhood, Landscaped
Building Description Insulation: Ceiling,Insulation: Walls,Vinyl Siding, Rancher
Faces North
Foundation Poured Concrete
Sewer Sewer To Lot
Water Municipal
Architectural Style Contemporary
Additional Building None
Structure Type Insulation: Ceiling,Insulation: Walls,Vinyl Siding
Others
Tax ID 015-076-245
Ownership Freehold
Pets Allowed Aquariums, Birds, Caged Mammals, Cats, Dogs
Read Less
Want to know what your home might be worth? Contact us for a FREE valuation!

Our team is ready to help you sell your home for the highest possible price ASAP
Bought with eXp Realty
Vancouver Island Neighbourhoods
GET MORE INFORMATION







