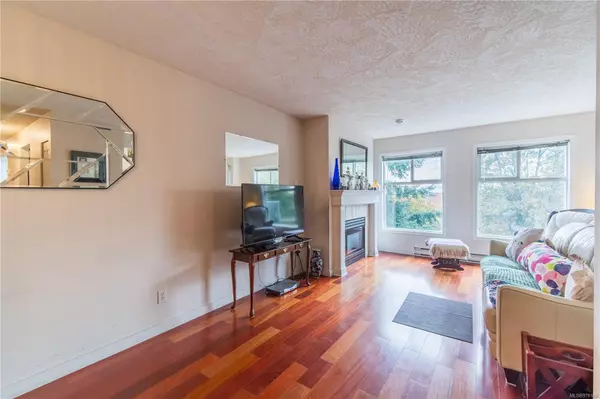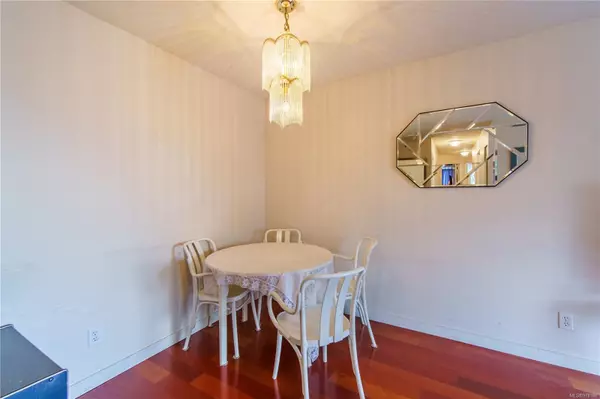$460,000
$475,000
3.2%For more information regarding the value of a property, please contact us for a free consultation.
898 Vernon Ave #409 Saanich, BC V8X 2W6
2 Beds
2 Baths
910 SqFt
Key Details
Sold Price $460,000
Property Type Condo
Sub Type Condo Apartment
Listing Status Sold
Purchase Type For Sale
Square Footage 910 sqft
Price per Sqft $505
MLS Listing ID 978188
Sold Date 12/30/24
Style Condo
Bedrooms 2
HOA Fees $493/mo
Rental Info Unrestricted
Year Built 1994
Annual Tax Amount $1,139
Tax Year 2024
Lot Size 1,306 Sqft
Acres 0.03
Property Sub-Type Condo Apartment
Property Description
Stunning Corner Unit with Breathtaking Views and Endless Potential!This bright top-floor, 2bed, 2bath corner unit in the sought-after Chelsea Green offers the perfect canvas to make it your own.Boasting two private balconies, you'll be able to enjoy sweeping views over the hills of Saanich.
The spacious layout & large windows flood the home with natural light.The primary features a walk-in closet, ensuite bath, and sliding glass door that leads to a private balcony.The 2nd bedroom shares the second balcony and is perfect for guests or office.
With newer appliances, updated laminate flooring, and a cozy gas fireplace, this home is move-in ready but offers plenty of opportunity for you to add your personal touches. In-suite laundry, secure underground parking, and a fantastic location near Uptown Mall, with restaurants & shopping at your doorstep.Plus, with unrestricted rentals, no age restrictions, and pets welcome, this is a great opportunity for both investors and homeowners alike.
Location
Province BC
County Capital Regional District
Area Se Swan Lake
Direction West
Rooms
Basement None
Main Level Bedrooms 2
Kitchen 1
Interior
Interior Features Breakfast Nook, Ceiling Fan(s), Dining/Living Combo, Eating Area, Elevator, Storage
Heating Baseboard, Electric
Cooling Window Unit(s)
Flooring Laminate
Fireplaces Number 1
Fireplaces Type Gas, Living Room
Equipment Electric Garage Door Opener, Security System
Fireplace 1
Appliance F/S/W/D
Laundry In Unit
Exterior
Exterior Feature Balcony, Security System
Parking Features Garage, Guest
Garage Spaces 1.0
Amenities Available Elevator(s), Security System, Street Lighting
View Y/N 1
View Mountain(s)
Roof Type Asphalt Shingle
Handicap Access Accessible Entrance, Primary Bedroom on Main
Total Parking Spaces 1
Building
Lot Description Central Location
Building Description Frame Wood,Vinyl Siding, Condo
Faces West
Story 4
Foundation Poured Concrete
Sewer Sewer Connected
Water Municipal
Architectural Style Contemporary
Structure Type Frame Wood,Vinyl Siding
Others
HOA Fee Include Garbage Removal,Gas,Maintenance Grounds,Property Management
Restrictions Building Scheme
Tax ID 018-812-228
Ownership Freehold/Strata
Pets Allowed Aquariums, Birds, Caged Mammals, Cats, Dogs
Read Less
Want to know what your home might be worth? Contact us for a FREE valuation!

Our team is ready to help you sell your home for the highest possible price ASAP
Bought with RE/MAX Camosun
Vancouver Island Neighbourhoods
GET MORE INFORMATION







