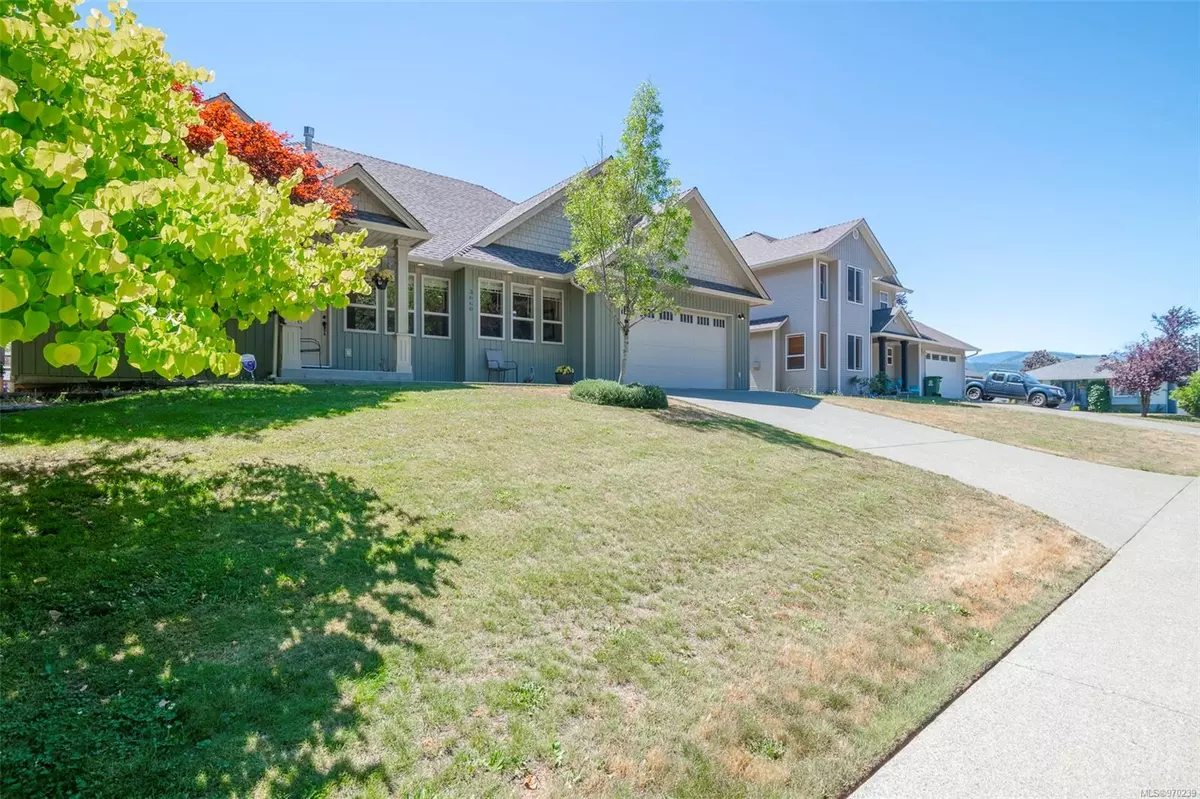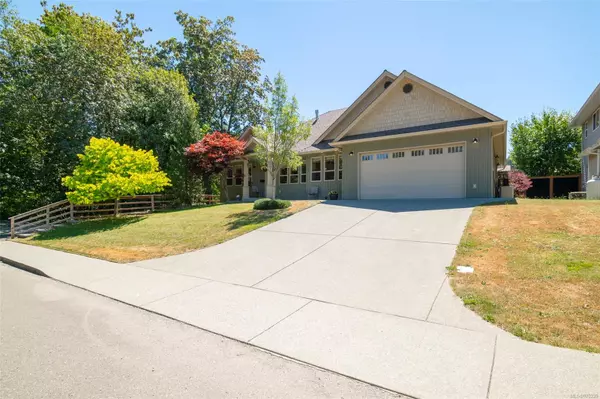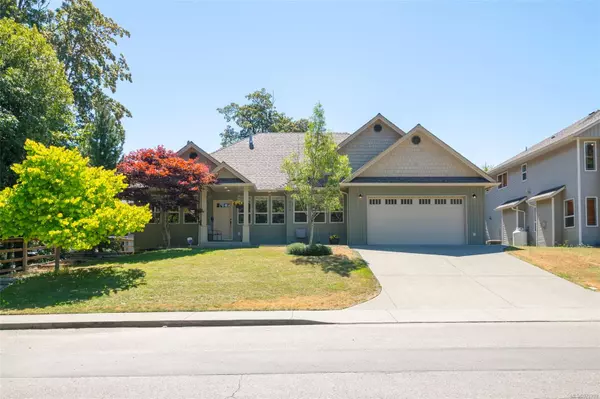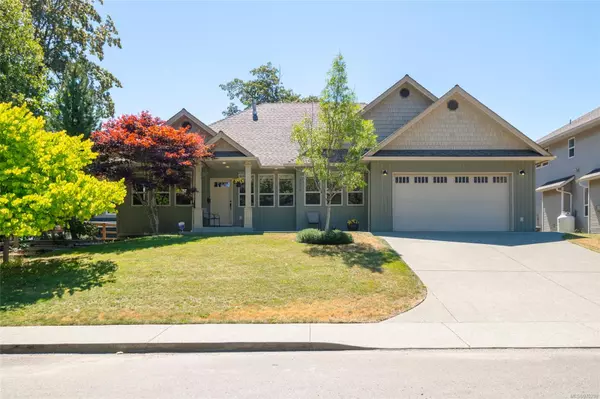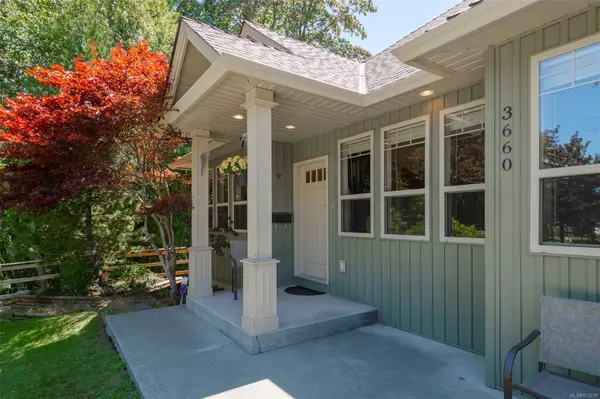$664,000
$699,000
5.0%For more information regarding the value of a property, please contact us for a free consultation.
3660 Church St Port Alberni, BC V9Y 1T4
3 Beds
2 Baths
1,835 SqFt
Key Details
Sold Price $664,000
Property Type Single Family Home
Sub Type Single Family Detached
Listing Status Sold
Purchase Type For Sale
Square Footage 1,835 sqft
Price per Sqft $361
MLS Listing ID 970239
Sold Date 01/31/25
Style Rancher
Bedrooms 3
Rental Info Unrestricted
Year Built 2006
Annual Tax Amount $4,159
Tax Year 2021
Lot Size 6,969 Sqft
Acres 0.16
Property Sub-Type Single Family Detached
Property Description
RETIRE IN STYLE - This custom built 3 bedroom, 3 bathroom 1835 sq ft rancher is located in a quiet area of South Port. Set on a quiet street and bordered on two sides with wooded greenbelt and creeks, this home offers a very peaceful and quiet location perfect for those wanting to enjoy the sounds of nature. This home boasts 9 foot ceilings, custom kitchen with maple cabinets, family room/eating nook, formal dining area, and access to the fully fenced back yard just steps away. The living room is spacious, offering a great area for sitting while featuring a natural gas fireplace. The primary bedroom includes a big walk in closet, and ensuite with separate shower and tub. Some of the many other features completing this fabulous home are 2 more bedrooms, 4-piece main bathroom, heat pump efficiency, built in vac, and heated crawl space just to name a few. Last but not least, outside you will find a shed turned into a man cave/office with heat, light, and wired for a computer. Call today !
Location
Province BC
County Port Alberni, City Of
Area Pa Port Alberni
Zoning R1
Direction West
Rooms
Basement Crawl Space
Main Level Bedrooms 3
Kitchen 1
Interior
Interior Features Dining Room
Heating Electric, Forced Air, Heat Pump
Cooling Air Conditioning
Flooring Mixed
Fireplaces Number 1
Fireplaces Type Gas
Fireplace 1
Appliance Dishwasher, F/S/W/D
Laundry In House
Exterior
Parking Features Driveway, Garage Double, On Street
Garage Spaces 2.0
Roof Type Asphalt Shingle
Total Parking Spaces 4
Building
Building Description Aluminum Siding,Insulation: Ceiling,Insulation: Walls, Rancher
Faces West
Foundation Poured Concrete
Sewer Sewer Connected
Water Municipal
Structure Type Aluminum Siding,Insulation: Ceiling,Insulation: Walls
Others
Tax ID 026-593-131
Ownership Freehold
Pets Allowed Aquariums, Birds, Caged Mammals, Cats, Dogs
Read Less
Want to know what your home might be worth? Contact us for a FREE valuation!

Our team is ready to help you sell your home for the highest possible price ASAP
Bought with eXp Realty (NA)
Vancouver Island Neighbourhoods
GET MORE INFORMATION



