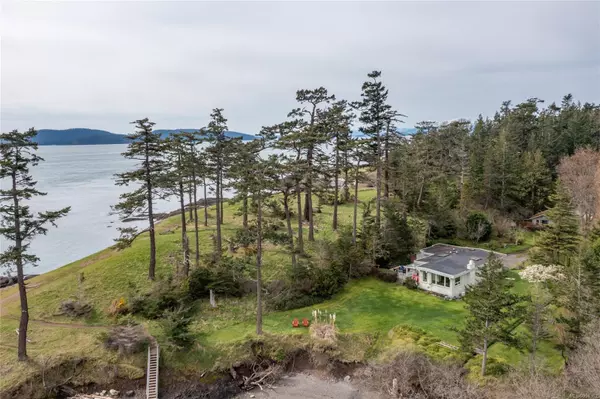$1,600,000
$1,690,000
5.3%For more information regarding the value of a property, please contact us for a free consultation.
9905 Kloshe Rd Pender Island, BC V0N 2M3
4 Beds
3 Baths
2,175 SqFt
Key Details
Sold Price $1,600,000
Property Type Single Family Home
Sub Type Single Family Detached
Listing Status Sold
Purchase Type For Sale
Square Footage 2,175 sqft
Price per Sqft $735
MLS Listing ID 994362
Sold Date 07/28/25
Style Rancher
Bedrooms 4
Rental Info Unrestricted
Year Built 1974
Annual Tax Amount $4,704
Tax Year 2024
Lot Size 1.200 Acres
Acres 1.2
Property Sub-Type Single Family Detached
Property Description
Walk-On Waterfront Dream Property on South Pender Island! Located at the utmost tip of South Pender Island & bordering pristine parkland, this exquisite approximately 1.2 acre property has been impeccably cared for since it was purchased in 1989 by the current owners. Extensively renovated and updated in 2002, this 1800 sqft, 3BR, 2BA, one-level rancher is modern, elegant, with a light-filled open plan that is move-in ready. Enjoy breathtaking views of Mt. Baker & beyond from almost every room. Savour the peaceful sound of lapping waves in the evenings while you relax on the deck. A delightful studio provides excellent accommodation for guests. As an added bonus, the detached double garage is perfect for the home hobbyist. Fantastic micro-climate for sustainable growing, with established fenced gardens & fruit trees. Truly an irreplaceable location in the Southern Gulf Islands. Properties of this caliber tend to be held for many generations. Time to begin a family legacy of your own!
Location
Province BC
County Cowichan Valley Regional District
Area Gi Pender Island
Direction East
Rooms
Other Rooms Guest Accommodations, Storage Shed, Workshop
Basement Crawl Space
Main Level Bedrooms 3
Kitchen 1
Interior
Heating Baseboard, Electric, Heat Pump, Wood
Cooling Air Conditioning, Wall Unit(s)
Flooring Hardwood
Fireplaces Number 1
Fireplaces Type Living Room, Wood Burning
Fireplace 1
Appliance F/S/W/D, Microwave, Oven Built-In
Laundry In House
Exterior
Exterior Feature Balcony/Deck, Fencing: Partial, Garden
Parking Features Detached, Driveway, Garage Double
Garage Spaces 2.0
Waterfront Description Ocean
View Y/N 1
View Mountain(s), Ocean
Roof Type Asphalt Torch On
Handicap Access Ground Level Main Floor
Total Parking Spaces 4
Building
Lot Description Acreage, Landscaped, Level, Marina Nearby, Private, Quiet Area, Rural Setting, Walk on Waterfront
Building Description Frame Wood, Rancher
Faces East
Foundation Poured Concrete
Sewer Septic System
Water Cistern, Well: Shallow
Architectural Style West Coast
Additional Building Exists
Structure Type Frame Wood
Others
Tax ID 003-985-121
Ownership Freehold
Pets Allowed Aquariums, Birds, Caged Mammals, Cats, Dogs
Read Less
Want to know what your home might be worth? Contact us for a FREE valuation!

Our team is ready to help you sell your home for the highest possible price ASAP
Bought with Dockside Realty Ltd.






