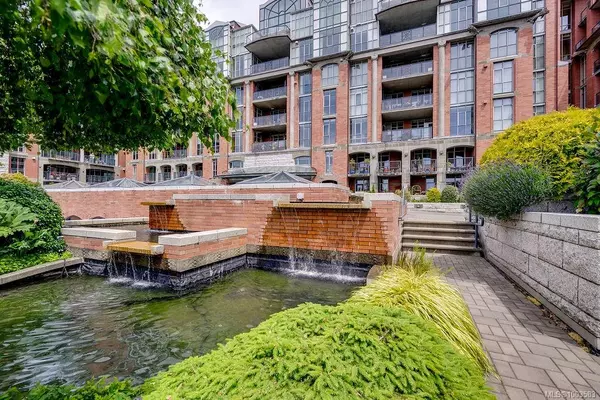$840,000
$888,000
5.4%For more information regarding the value of a property, please contact us for a free consultation.
21 Dallas Rd #330 Victoria, BC V8V 4Z9
2 Beds
2 Baths
1,143 SqFt
Key Details
Sold Price $840,000
Property Type Condo
Sub Type Condo Apartment
Listing Status Sold
Purchase Type For Sale
Square Footage 1,143 sqft
Price per Sqft $734
Subdivision Shoal Point
MLS Listing ID 1003583
Sold Date 08/19/25
Style Condo
Bedrooms 2
HOA Fees $1,186/mo
Rental Info Some Rentals
Year Built 2000
Annual Tax Amount $4,240
Tax Year 2024
Lot Size 1,306 Sqft
Acres 0.03
Property Sub-Type Condo Apartment
Property Description
Prepare to be enchanted by this slice of paradise at Shoal Point! This south & east-facing corner suite spans over 1140 sqft & offers 180-degree views perfect for morning sun. Every inch of this spacious, bright 2-bedroom, 2-bathroom suite has been thoughtfully designed to maximize usable space, creating an airy and comfortable living environment. Shoal Point delivers a first-class lifestyle with an array of exceptional amenities including a 25m lap pool, sauna and steam room along with a well-equipped exercise room. The convenience of concierge and resident manager services ensures a seamless and luxurious living experience. Perfectly situated next to the charming Fisherman's Wharf, you'll enjoy immediate access to its vibrant atmosphere. A short stroll leads you to the bustling heart of town and the picturesque Dallas Road waterfront, offering endless opportunities for leisure and exploration. This is more than a condo; it's a coveted lifestyle!
Location
Province BC
County Capital Regional District
Area Vi James Bay
Direction South
Rooms
Other Rooms Guest Accommodations, Workshop
Main Level Bedrooms 2
Kitchen 1
Interior
Interior Features Ceiling Fan(s), Closet Organizer, Controlled Entry, Dining/Living Combo, Storage
Heating Forced Air, Natural Gas
Cooling Air Conditioning, Central Air
Flooring Carpet, Linoleum
Fireplaces Number 1
Fireplaces Type Gas, Living Room
Fireplace 1
Window Features Insulated Windows,Window Coverings
Appliance Built-in Range, Dishwasher, Oven Built-In, Range Hood, Refrigerator
Laundry In Unit
Exterior
Exterior Feature Balcony/Patio
Parking Features Guest, Underground
Amenities Available Bike Storage, Elevator(s), Fitness Centre, Guest Suite, Meeting Room, Pool: Indoor, Recreation Facilities, Recreation Room, Spa/Hot Tub, Workshop Area, Other
View Y/N 1
View City, Mountain(s), Ocean
Roof Type Metal
Handicap Access Ground Level Main Floor, Wheelchair Friendly
Total Parking Spaces 1
Building
Lot Description Central Location, Marina Nearby, Shopping Nearby
Building Description Brick,Insulation: Ceiling,Insulation: Walls,Steel and Concrete,Stone, Condo
Faces South
Story 10
Foundation Poured Concrete
Sewer Sewer Connected
Water Municipal
Structure Type Brick,Insulation: Ceiling,Insulation: Walls,Steel and Concrete,Stone
Others
HOA Fee Include Caretaker,Garbage Removal,Gas,Hot Water,Insurance,Maintenance Grounds,Property Management,Water
Tax ID 025-682-695
Ownership Freehold/Strata
Acceptable Financing Purchaser To Finance
Listing Terms Purchaser To Finance
Pets Allowed Cats, Dogs, Number Limit, Size Limit
Read Less
Want to know what your home might be worth? Contact us for a FREE valuation!

Our team is ready to help you sell your home for the highest possible price ASAP
Bought with Coldwell Banker Oceanside Real Estate
Vancouver Island Neighbourhoods
GET MORE INFORMATION







